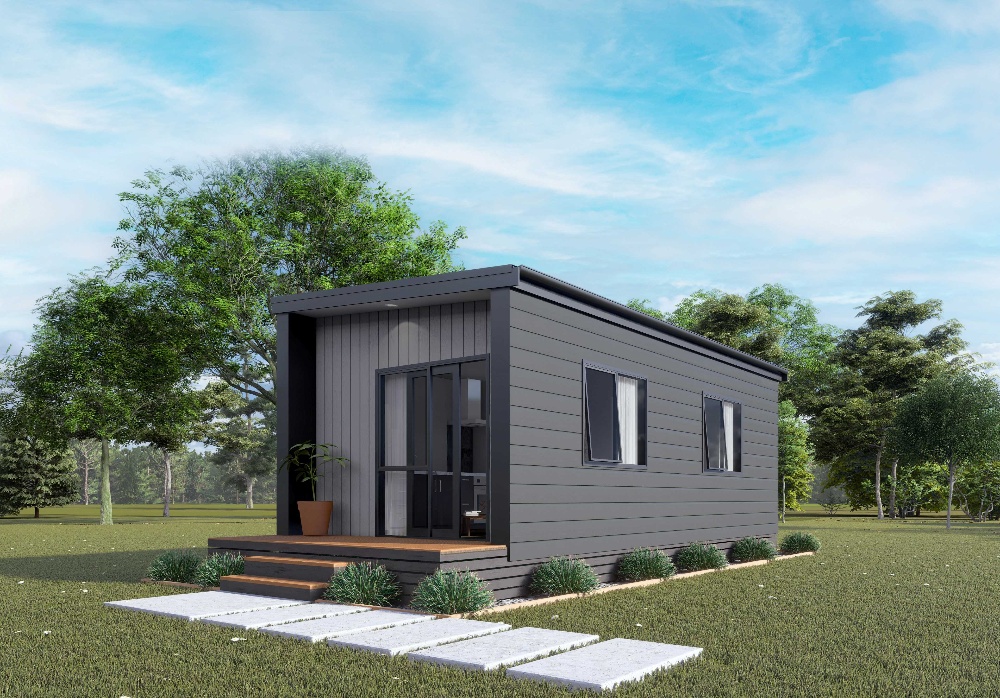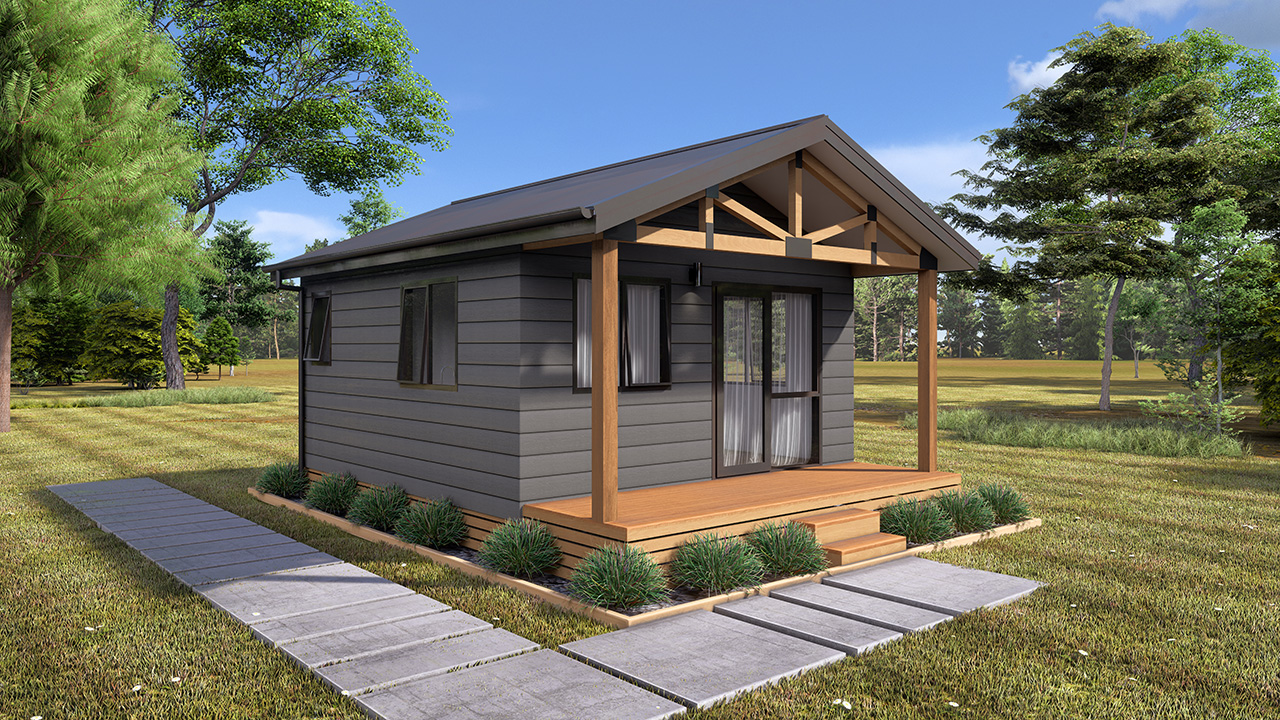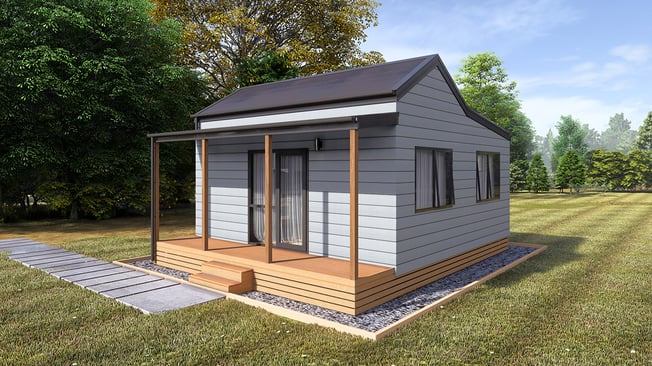Are tiny homes also prefab homes?
Here at Genius Homes, we get asked this question a lot. And, while some tiny homes are prefab homes, it’s not always that simple. In the construction industry, there are a lot of terms used to describe the types of houses and various construction methods that you can choose from.
In this article, we explore the key terms used to describe smaller homes, including tiny homes, cabins, sleepouts, granny flats, and second dwellings and we also cover the key building techniques you can use to bring them to life.
What is a tiny home?
Tiny homes are residential dwellings that contain most of the facilities and comforts of a standard home but on a much smaller scale. They can either be fixed or transportable, with some being built on a trailer structure. In terms of size, tiny homes average around 37m2.
Due to this smaller size, tiny homes are well suited to prefab construction. We can easily build a tiny home in our specialised factory and deliver it on the back of a truck — quick, easy, and cost-effective.
Click here to read more about prefab construction
Examples of granny flats and smaller homes include the following one-bedroom units:
 Kiwi Mini
Kiwi Mini

For more information read our article ‘Can I build a granny flat on my property?’
What is a prefab home?
Prefabs, or prefabricated homes, are built almost to completion in an off-site factory. When the majority of construction is complete, the house is loaded onto a truck and transported to the final location. Once on the site, it is fixed to the foundations, connected to the site services, and any final touch-ups are made.
Prefab homes are ideal for tiny homes and granny flats because they reduce the amount of site work required. This means less disruption to the site and faster build times.
Explore our full range of prefab homes
Tiny homes vs prefabs
Fortunately, you don’t have to choose between a prefab and a tiny home – you can have both! If your building site is small, a tiny home will be easier to fit in. By choosing a prefab tiny home, you can also minimise the amount of site disruption and streamline the building process.
Benefits of prefab construction for tiny homes and second dwellings
Whether you want to build a new home or just a second dwelling, prefab construction is a convenient and cost-effective option. Key benefits include:
Efficient build times
Compared to working on the building site, offsite manufacturing (OSM) is predictable, easy to control, and more cost-effective. By completing the work in factory conditions, the contractors can work faster and more efficiently, reducing the build time by 60%.
With Genius Homes, your home will be built in an average of 10 weeks once it has entered our production line.
Customisable house plan designs
It’s easy to find your ideal house plan in our range of prefab house plans or you can customise them to create your dream home. Whether you tweak them slightly or start from scratch, you’ll be amazed at what can be achieved.
Durable and high-quality
At Genius Homes, we build our homes with high-quality materials and reliable techniques, ensuring your home is built to last. And, while traditional construction sites are exposed to the weather, prefabs are fully weathertight before leaving the factory.
Sustainable construction
Building a prefab is considerably more environmentally friendly, thanks to the central location of the factory. With only a short period of travel to the building site, this keeps emissions to a minimum. Additionally, builders can store excess materials and reduce waste.
The high-quality insulation and sustainable products will also help to keep energy costs down, reducing your use of heating and cooling. At Genius Homes, we use R7.0 Pink Batts roof insulation, R2.8 Pink Batts wall insulation, R3.1 100mm EPS polystyrene floor insulation, thermally broken window frames, and double-glazing with Argon and Low-E.
Affordable new home
Prefab homes are typically more affordable than traditional methods because there are no hidden costs, fewer delays, and reduced labour time. Building your house this way can save you 15%. With Genius Homes, you can even get prefab financing with BNZ.
Small house layouts NZ
By choosing from the smaller house plans in our standard range, you gain a seamless process, clever small-space design, and cost-effective construction. In addition to our 3-bedroom, 4-bedroom, and 5-bedroom homes, we have an impressive range of 1-bedroom and 2-bedroom layouts to explore:
Our 2-bedroom houses
We offer a wide range of 2-bedroom homes to suit any lifestyle. Layouts like these are perfect for short-term accommodations, granny flats, second dwellings, and small sections.
Our 1-bedroom Cabin Range
With 1 bedroom, 1 bathroom, and an economical living space, these designs are perfect for second dwellings, granny flats, and Airbnbs. Browse the range now to find your ideal small home.


