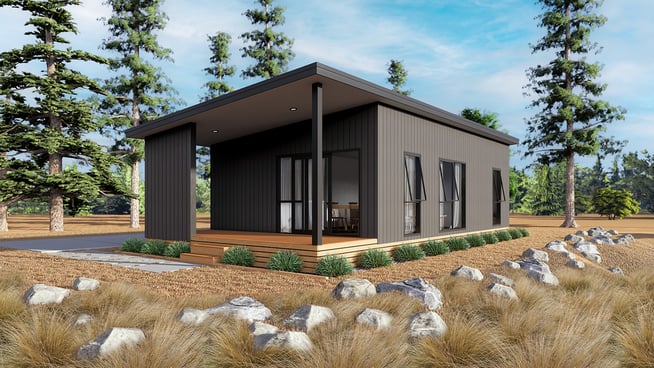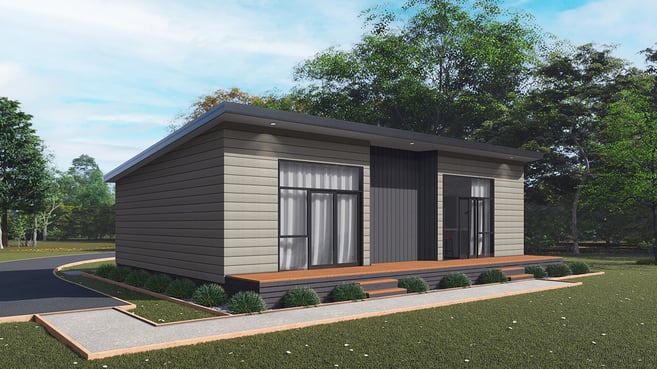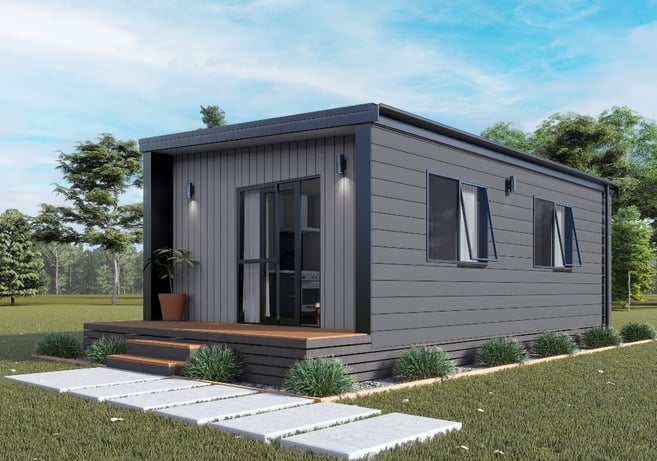Can I build a granny flat on my property?
If you want to increase your property value, building a second dwelling is a smart move. Granny flats can be used for a variety of purposes, from hosting family and friends to generating additional income to creating a designated work-from-home office space.
In this article, we explore the various considerations to make when building a granny flat or second dwelling. We cover the steps you’ll need to take, pricing, and also explore why prefabs are the most cost-effective option.
Types of second dwellings
A second dwelling is a residential building that is added to a property where there is an existing primary dwelling. The existing house is the primary residence, while the second dwelling can serve various other functions.
Building a second dwelling with Genius Homes
Sleepouts
A sleepout is essentially an additional bedroom that does not feature bathroom or kitchen facilities. These are commonly used as guest bedrooms, extra space for large families, or a private space for teenagers. Sleepouts can also be adapted for use as an office space, man cave, or hobby space.
Granny flats
A granny flat is a small, self-contained unit, usually added to a property with an existing primary home. Traditionally, granny flats were used to house elderly parents, providing a private home that is convenient and easy to access as required. Now, granny flats are also used as guest houses, Airbnb's, and rental properties.
Unlike sleepouts, granny flats are essentially a small version of a house. They are equipped with plumbing, electricity, bathroom facilities, and kitchen facilities. For example, our Kiwi house plan is perfect for use as a granny flat.
Kiwi – 1-bedroom self-contained
Can I build a granny flat?
When it comes to building a second dwelling on your property, there are several considerations to make. Below, we’ve outlined the potential obstacles and requirements.
Subdividing for a second dwelling
In most cases, you do not need to subdivide your land to build a second dwelling. However, always check your local council’s guidelines first. Unless you plan on selling the second dwelling separately from your primary home, it should remain in the same property title. This will add significant value to your property.
Building consent for granny flats
All plumbing work for new or current buildings requires building consent and all electrical work must be completed by a registered electrician. If you want these facilities, you need to obtain building consent from your local council.
However, with recent changes to the building consent exemptions, it is now easier to build small buildings and sleepouts without undergoing the consent process. For single-storey detached buildings with no kitchen or bathroom facilities, you no longer need to obtain building consent.
Resource consent for granny flats
For buildings that comply with the Medium Density Residential Standards (MDRS) , resource consent may not be required. You can build three homes of up to three stories and up to 50% land coverage without resource consent. However, this currently only applies to the larger cities (Hamilton, Wellington, Christchurch, Tauranga, and Auckland).
Councils around New Zealand fall into different tiers, check yours here
How much does a granny flat cost?
Just like any construction project, the cost of a second dwelling is determined by location, size, design features, labour requirements, and more. Prices vary so it’s always worth talking to a specialist, like the Genius Homes team.
For reference, our 2-bedroom Moeraki house plan has a base cost of $303,000*. For our 2-bedroom Pukaki 2 layout, the base cost starts at $394,000*. However, these prices may vary depending on delivery, site work, site location, design customisations, and local council requirements.
 Moeraki – 2-bedroom self-contained
Moeraki – 2-bedroom self-contained
 Pukaki 2 – 2-bedroom self-contained
Pukaki 2 – 2-bedroom self-contained
Why prefabs are ideal for second dwellings and granny flats
When planning a granny flat or second dwelling, we recommend opting for prefab construction. By completing most of the project off-site in a factory, we can ensure efficiency, high-quality construction, and affordability. See more about the benefits below.
Minimal disruption to your property
When building a second dwelling, on-site construction is extremely disruptive. Fortunately, with prefab construction, the majority of the work is complete in our specialised factory meaning there’s less mess on your property and the tradespeople are only on-site for short periods.
Efficient construction
Prefab construction is far more streamlined than on-site construction because it isn’t exposed to weather delays and other location-based issues. This means our prefab homes can be completed much faster and typically for a more affordable rate.
Project management
When working with Genius Homes, all the project management is completed for you, making your experience seamless and stress-free. We’ll take charge of the building consent and resource consent, ensuring everything is handled on time.
Customisable designs
At Genius Homes, we can custom design your second dwelling so that it perfectly fits your needs. When building a smaller space, making personalisations is a crucial way to get the most value out of your new space. With us, you can choose from our standard range, tweak an existing design, or we can create a completely bespoke layout.
At Genius Homes, we build prefabricated transportable homes in our dedicated Timaru facility. When they’re complete, we can deliver them to your final location anywhere in the South Island.
Free guide to building a second dwelling
If you’re looking for the ideal small layout to use as a granny flat, check out our full range of second dwelling designs. This guide contains everything you need to know about our small house plans so download your free copy today.
* Please note: All prices are indicative and are subject to individual requirements and delivery conditions. Prices include GST and are based on the standard plan with standard specifications, up to Very High wind zone and 2kPa snow load. Prices include Code of
Compliance, carpets, appliances & fittings as per our standard specifications for each range. Prices include decks (except on SELECT RANGE) and foundations to good ground to a depth of 1m as per NZS3604:2011. Prices exclude transport to site and travel for our site crew to complete installation.
Want to know more?
Our team is available to answer any questions you have, on any aspect of a prefab build, including design customisations, managing the consent process, building transportation, site works and landscaping. Get in touch via the form below.


