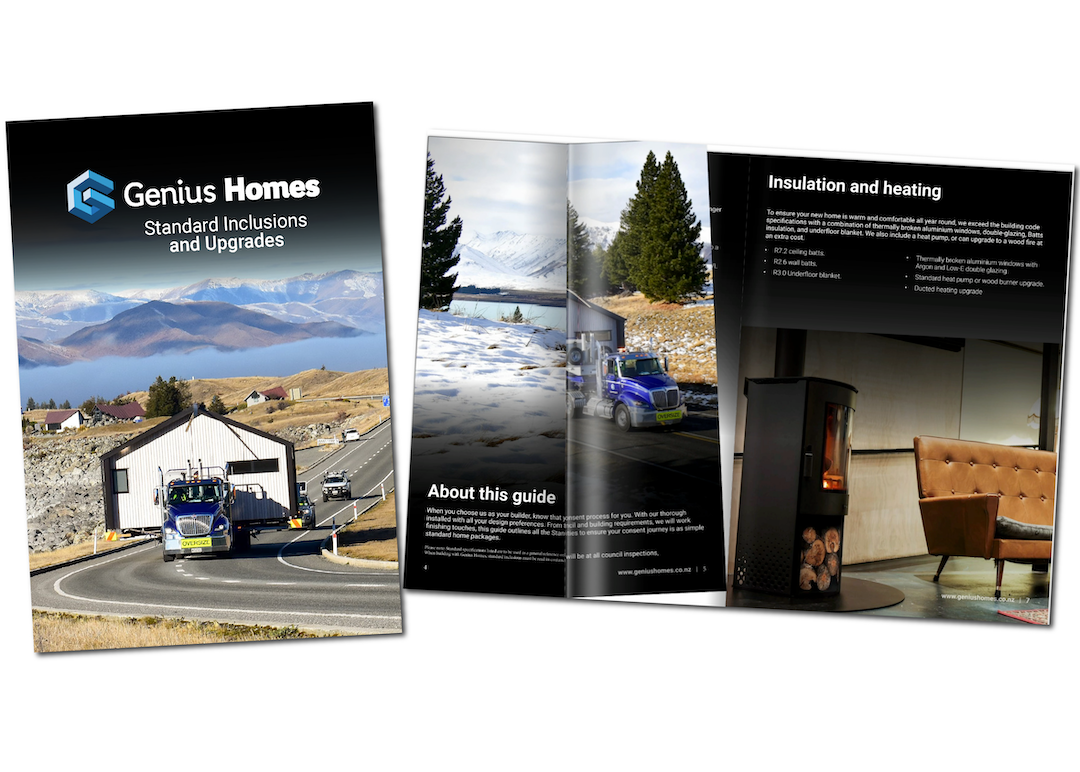Standard Inclusions
Your Genius Homes build is delivered to your site as a fully-finished house, complete with all your specifications. From the framing to the finishing touches, see what's included in every standard home build package below.
Construction
Our prefab homes are built to exceed the New Zealand building code, and are built to be stronger and more durable than traditional buildings.

Construction
- NZ Building Code Compliance
- Certificate engineer-designed heavy-duty steel chassis
- RHS galvanised steel floor joists
- 20mm water-resistant flooring glued and fixed with hardened twist nail
- Radiata pine LVL H1.2 wall framing with plywood bracing to external walls
- Framing complies with NZS 3604:2011 and the Building Act
- Engineered roof beams and radiata pine roof framing
- Colorsteel roofing
- Weathertex cladding range
Insulation
To ensure your new home is warm and comfortable, we exceed the building code specifications, using a combination of thermally broken aluminium windows, double-glazing, Pink Batts insulation, and EPS polystyrene floor insulation. Heat pumps are included, with upgrades to a wood fire at an extra cost.

Insulation
- R7.0 Pink Batts roof insulation
- R2.8 Pink Batts wall insulation
- R3.1 100mm EPS polystyrene floor insulation
Windows & Doors
Our windows and doors meet the most extreme building code criteria, suitable for all South Island climate zones. Our thermally broken aluminium joinery provides extra protection against the cold, along with argon and Low-E double glazing.

Windows & Doors
- Thermally-broken aluminium window frames
- Double-glazing with Argon and Low-E.
- A thermally-broken, double-glazed entry door.
- Exterior lights at front and back entry door.
Interior Fitout
Our prefabs come with everything you need to call your house a home. When we hand over the keys, you can start enjoying it from day one.

Internal Fitout
- Resene paint
- Level 4 plastering finish
- Painted GIB board interior linings (10mm to walls / 13mm to ceilings).
- Painted finger-jointed pine skirtings, architraves, and window reveals.
- Godfrey Hirst solution-dyed nylon carpet with 10mm underlay.
- Vinyl floor coverings in wet areas.
- Flush panel with Berlin door hardware.
Electrical & Plumbing
We run a full network of power and plumbing throughout your home using high-grade wiring, piping, and fittings. When the house is installed on your site, we can connect it to site utilities immedialely.

Electrical & Plumbing
- LED downlights.
- Electric hot water cylinder (gas upgrade available).
- Smoke detectors.
- Ample double 3-pin power sockets throughout.
- Phone, Data, TV, Modem sockets/jacks.
- Heat pump.
Kitchen
To make the kitchen the heart of your home, we include a wide range of features and finishes. From whiteware to hardware, you can select the options that suit your individual tastes.

Kitchen
- Moisture-resistant laminate bench top.
- Melamine cupboards and drawers.
- Satin stainless handles.
- Stainless steel sink bowl with a draining board.
- Chrome flick mixer tap.
- Bosch 600mm under-bench oven.
- Bosch 600mm canopy rangehood.
- Bosch 600mm ceramic electric cooktop.
- Robinhood laundry tub in the laundry.
Bedrooms
To maximise storage and liveability, our houses includes built-in wardrobes with sliding doors. Where sizing allows, we also include shelf space.

Bedrooms
- Ceiling height robe with hanging rail, shelf and GIB sliders.
Bathrooms
Our bathrooms are functional and designed for modern living, featuring tapware, vanities, mirrors, and more. Depending on your chosen house plan, bathtubs and corner showers may be included.

Bathrooms
- Tondo 1700mm back-to-wall bath.
- Plumbline fittings and tapware.
- Flat wall white shower cubicle.
- 600/750mm vanity with a mirror.
- Ducted vent fan with timer.
- Wall toilet suite.
Decking/Verandahs
Many of our house designs include verandahs (and decks upon request) built with sustainably-sourced pine. This maximises your outdoor living space so you can kick back and relax as soon as your home is installed.

Decking/Verandah
- 90 x 32mm H3 treated radiata pine decking.
- H5 laminated verandah posts.
- Unlined SG8 H.12 verandah rafters.
Please note: Standard specifications listed are to be used as a general reference only and are subject to change.
When building with Genius Homes, standard inclusions must be read in conjunction with your floor plan and contract.
Customise your home
Our team make it easy to finetune the details in your house to suit your lifestyle. We will guide you through the options for cladding, colours, fixtures, and fittings to ensure your new home is exactly how you like it.
Watch the video to learn more about the specification process and what features can be upgraded for that extra touch of luxury.

