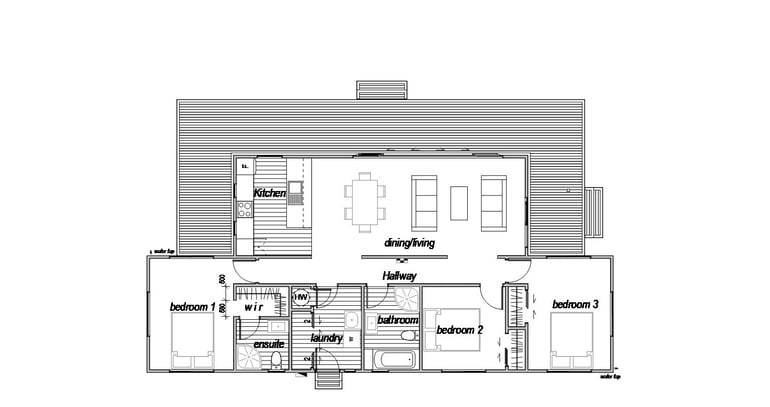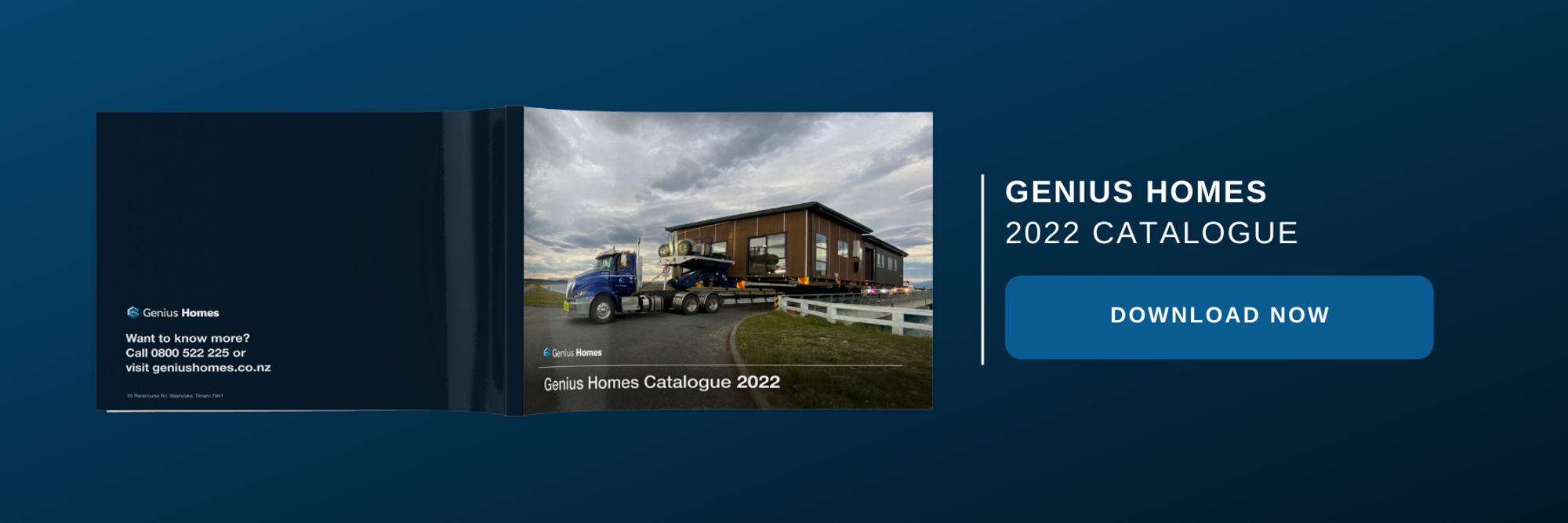The ultimate floor plans for entertaining
To be the host with the most, you need a house with the right layout, features, and wow factor. But what does that really entail?
While your ideal house will depend on your lifestyle and tastes, there are several guidelines to follow that will level up your hosting and your guests’ experience. In this article, we select a few of our most popular prefab Genius Homes designs that deliver the above, and more. With a range of styles and sizes, you’re sure to find a house plan that inspires you.
Tips for entertaining in your home
When it comes to designing your dream home, there are a few must-haves to factor in, including a decent-sized floor plan with enough bedrooms for guests to stay in, natural indoor-outdoor flow, and practical facilities. But besides the obvious features, there are also a few you may not have thought of.
- Choose proportional and cohesive furniture.
- Install effective heating and cooling systems.
- Have separate spaces for work and play.
- Establish comfortable outdoor living areas.
- Create focal points with art, furniture, and design.
- Incorporate plenty of seating into your layout.
.jpg?width=770&name=pexels-askar-abayev-5638748%20(1).jpg) From sunny days to cosy winter nights, these simple steps will make your house the place to be all year round. Now that you know what to look for, let’s explore some house plans you can choose from.
From sunny days to cosy winter nights, these simple steps will make your house the place to be all year round. Now that you know what to look for, let’s explore some house plans you can choose from.
2 bedroom homes
2 bedroom houses don’t have to limit your entertaining options, in fact, many designs provide everything you need to host with ease. From an intimate get-together to a bustling crowd, these house plans have plenty to offer.
Pukaki 2
The starring feature of the Pukaki 2 is the deck space that can be accessed from the lounge and the dining area. For those who love outdoor entertaining, this is a practical, effortless space for summer BBQs, outdoor pizza parties, or just relaxing with a glass of red.
Inside, the kitchen has a spacious breakfast island which is great for conversations as you prepare food and serve your guests. The social space of this house runs the full length, which means people can spread out without isolating themselves from the fun.
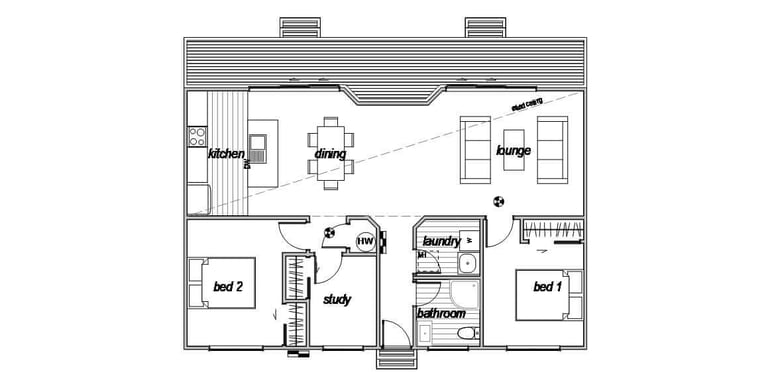
3 bedroom houses
Homes with 3 bedrooms are increasingly popular because they’re versatile and easy to customise. For many homeowners, an extra bedroom can be used for overnight guests, without having to pull out an air mattress or a pullout couch. With more space, 3-bedroom homes are suited to any hosting event.
Benmore
The Benmore offers a lot for the entertainer. From a large open-plan living area to a private sleeping wing, this home offers everything you need, including one key benefit. This cleverly designed home includes a sun trap with a sheltered deck between the living area and bedroom space. The U-shaped layout provides excellent wind protection and a comfortable area for drinks, dining, and relaxation.
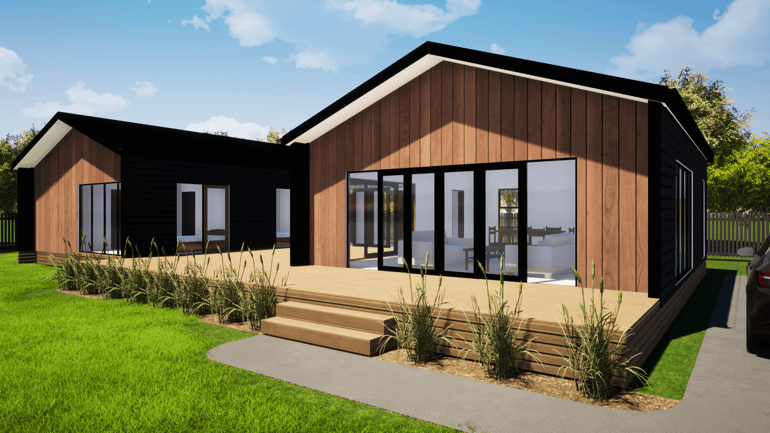 Taieri
Taieri
The Taieri is a modern design with an attractive split mono-pitch roof. With a private master wing with an ensuite and a large main bathroom, it’s easy to host guests without feeling overcrowded.
In the main living space, large sliding doors open up to the 44 sqm deck, creating a seamless transition to the outdoors. For the ultimate impact, just add a spa pool or pizza oven and your guests will never want to live.
The Taieri is a modern design with an attractive split mono pitch roof. The master bedroom has an ensuite and walk-through wardrobe. The family bathroom features a full-size bath and separate shower. This design has ample lounge and living area that opens outdoors, a great entertaining home.
4 bedroom designs
4-bedroom homes provide plenty of room for guests to stay overnight, as well as ample communal spaces. At this point, it’s worth making sure you have a private ensuite for the master bedroom to allow everyone maximum comfort during their stay.
Huxley
The Huxley house plan is ideal for small or large gatherings, with an open floor plan and spacious deck spanning the entire length of the home. By having 2 bedrooms at either end of the home, it’s easy to provide a sense of privacy for overnight guests, while still having a feeling of comfort and homeliness.
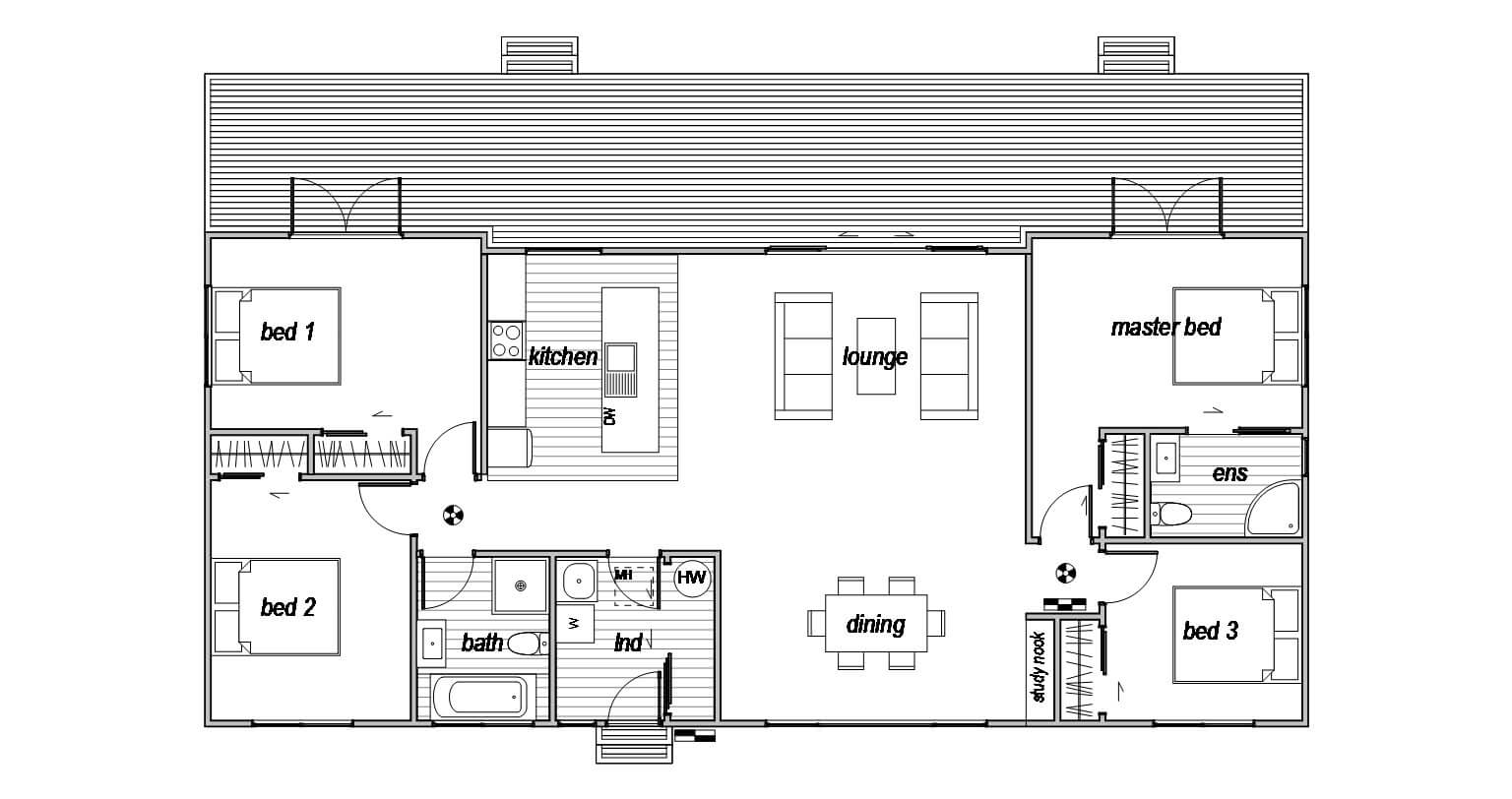
All parts of this house are designed around the central hub, with dining, living, and kitchen spaces flowing to the outdoors. The kitchen island is a show-stopper, creating a natural focal point for everyone to gather around.
Rakaia 4
The raked ceiling in the open-plan living area adds to the sense of space in this home and the large open-plan design means there's plenty of space for entertaining.
The master bedroom features stacker doors to the outdoors, a generous ensuite and ample space in the walk-in wardrobe. There are two double rooms, with built-in wardrobes and a single bedroom also with a built-in wardrobe. All three share a large family bathroom with bathtub.
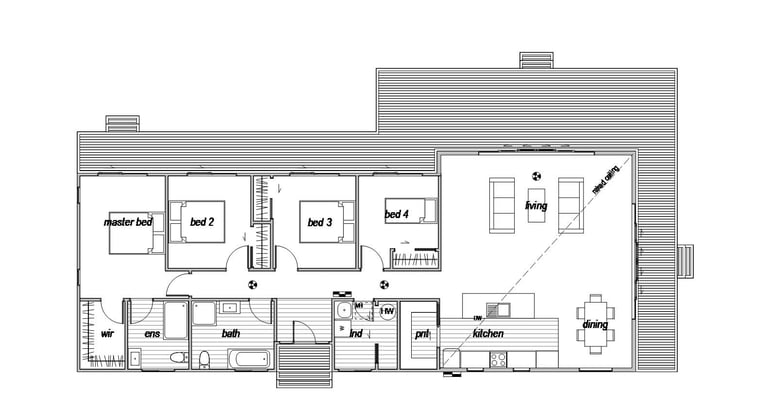
5 bedroom homes
For larger families and avid entertainers, a 5-bedroom home has it all. With plenty of room both inside and out, the potential for hosting guests is boundless. We recommend looking for designs with 2-4 bathrooms and plenty of space for extra seating.
Nova
If size and comfort are what you’re after, look no further than our Nova floor plan. This is our largest design, featuring 5 bedrooms, a large open-plan living area, and a separate living room. With a total of 4 bathrooms, your guests will have everything they need close at hand.
The wrap-around deck offers plenty of space for socialising, expanding the living space an extra 637 sqm. And when the weather's bad, the second living area is a cosy spot for entertaining, while the larger living room is a natural spot for socialising.%20-%20Compressed.jpg?width=770&name=Nova%20-%20Floor%20Plan%20(1)%20-%20Compressed.jpg) Finding the perfect floorplan
Finding the perfect floorplan
Whether you find the best house layout from our wide range or customise one to suit your needs, we can ensure your prefab home is an entertainer's paradise. Rain or shine, your home can be the perfect place to host, with delicious food, a relaxed atmosphere, and just the right amount of space.
If you already know what design you’re looking for, reach out and start the journey today. Before long, you’ll be hosting friends and family and creating lifelong memories in your brand new home.
Talk to our team about your options, or download the catalogue to explore the full range we offer.

