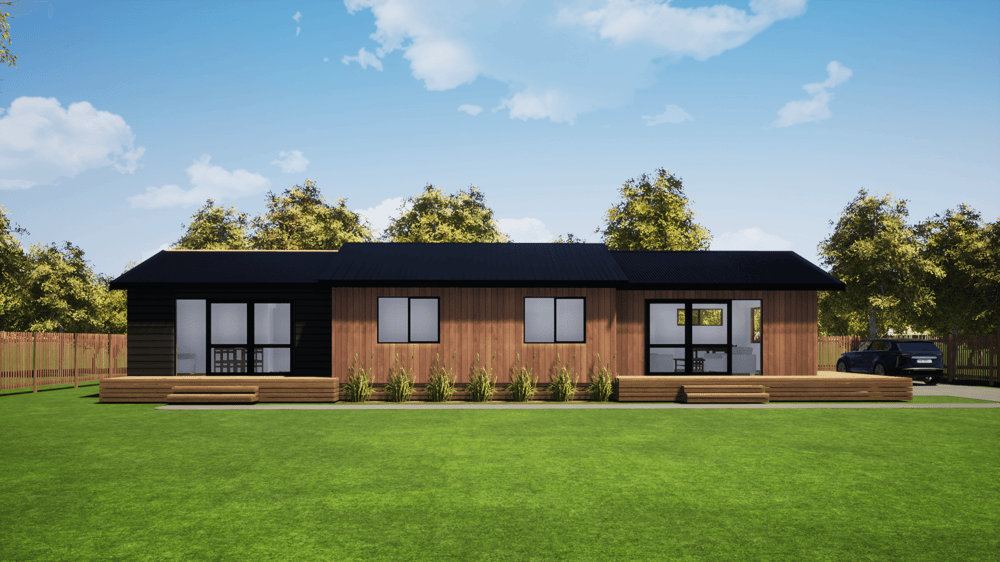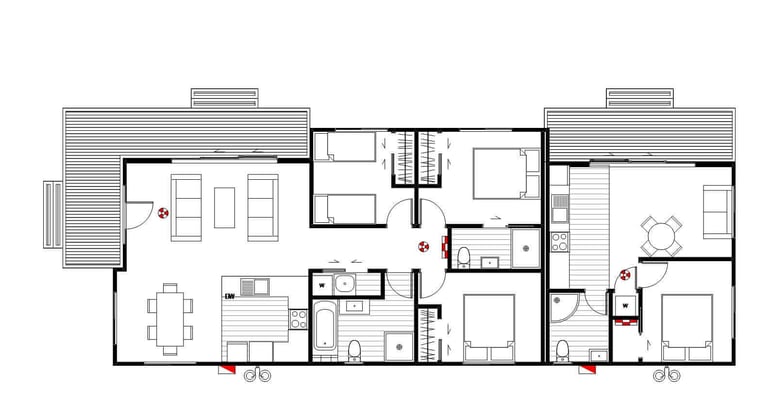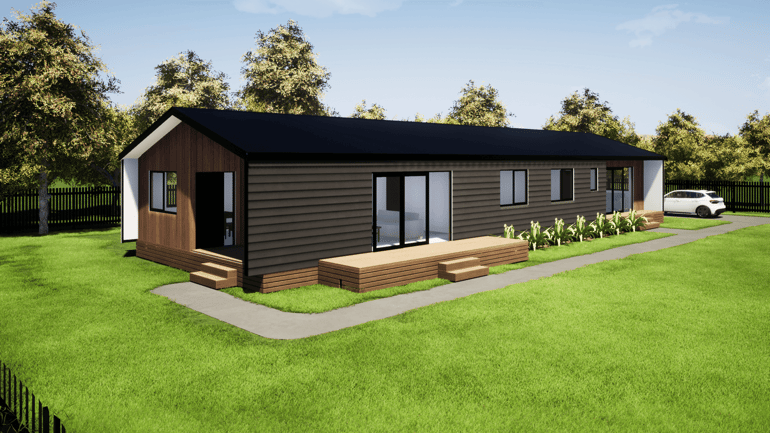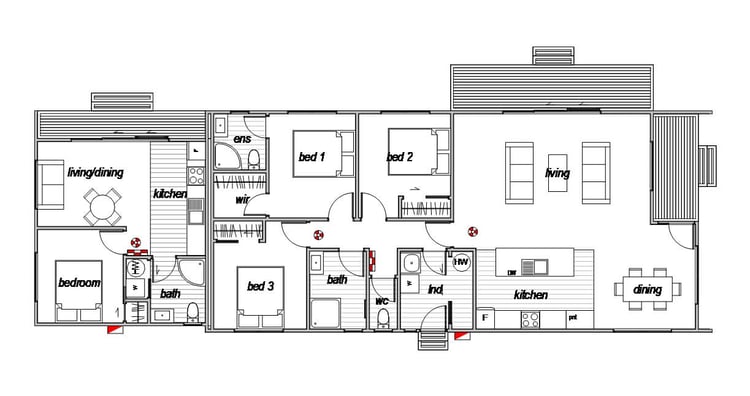Building a home with income in mind
The rise of Airbnb and Bookabach has encouraged many Kiwis to consider house designs that open up the possibility of gaining additional income, without restricting their ability to enjoy their home at the same time.
While having a unit on the same section may be suitable for some people, not everyone has enough space or the convenience required to earn additional income from a separate 2nd dwelling. This problem has led many homeowners to become very inventive with their property floor plans, enabling them to have the best of both worlds.
Creating a separate and exclusive second residential unit in the same building as both long-term and short-term rental properties has started to grow in popularity. In New Zealand, many multi-unit apartments aside, minor dwellings are now being designed to be occupied by separate households. These different households are provided with amenities and protection from the other property, where they may have no other relationship except that they share a common wall.
In this article, we'll explore a few inventive customer floor plans that do just that, so that if you're looking to build a prefab home you too can discover the potential lying just below the surface, enjoying private, modern living while earning a passive income on the side.
Kingston
 Let's begin with a plan you can buy 'off the shelf' from Genius Homes, the Kingston.
Let's begin with a plan you can buy 'off the shelf' from Genius Homes, the Kingston.
The Kingston features a three-bedroom layout in the main home with a good-sized kitchen and open plan living. However, the real bonus of the Kingston comes in the double-room unit attached to the main dwelling. This makes the Kingston an extremely versatile home giving two main income options. Either the three-bedroom part is used as a permanent dwelling with the unit becoming an Airbnb or holiday bach, or the entire structure can be used as a holiday rental earning the studious owner two incomes at the same time.
The extreme versatility of the Kingston inspired the below creation from one of our customers.

Aviemore
 Designed with the same intention as the Kingston. The Aviemore is another design that has three bedrooms in the main home with a good-sized kitchen and open plan living and a double-room unit attached to the main dwelling. The difference between the two designs mainly comes down to the size of the floor plan. Sitting at 143sqm the Aviemore is sizeably bigger than the Kingston which has a floor plan of 132sqm. This is mainly seen in the kitchen, living and dining area. It does pay to note that the bathroom in the Kingston design is significantly larger than the Aviemore design, as it also homes a good-sized family bath.
Designed with the same intention as the Kingston. The Aviemore is another design that has three bedrooms in the main home with a good-sized kitchen and open plan living and a double-room unit attached to the main dwelling. The difference between the two designs mainly comes down to the size of the floor plan. Sitting at 143sqm the Aviemore is sizeably bigger than the Kingston which has a floor plan of 132sqm. This is mainly seen in the kitchen, living and dining area. It does pay to note that the bathroom in the Kingston design is significantly larger than the Aviemore design, as it also homes a good-sized family bath.

It's not only the Aviemore and Kingston designs that inspire customers to think beyond the obvious for the income potential. Even homes that were primarily designed as a single dwelling have had some adventurous adjustments made to accommodate a temporary space for holidaymakers. Take this Wakatipu as an example:
This design has given the owners maximum flexibility and is subtle in its execution. If it weren't for a lock on the hallway door you'd barely notice this had been designed to section off the rear of the house for guests.
Where the laundry/garage access meets the hallway a second door can be locked to section off the rear of the property. The back bedroom has access out onto the deck, its own ensuite and additional rear access. The garage can be locked or open depending on guest requirements. The owners can rent out the whole property, just the rear room or both to different groups if needed. The separate access points and the thoughtful layout for sound reduction mean two groups could live there without even noticing each other!
When building a home in New Zealand's South Island it's important to consider the popularity of the region, and if you're looking to help pay off some of the mortgage, or earn an additional income, then some of the plans above may be the ideal solution.
If building a second dwelling isn't viable, then considering a prefab home with a slight adjustment to the floor plan can enable you to have the best of both worlds. If you're unsure whether a Genius Homes design, or a prefab home is right for your investment property, why not book a free tour of our factory.
During the tour, you'll learn about the build process, what makes a Genius Homes house special and see designs to get you inspired. Click the link below to learn more.

