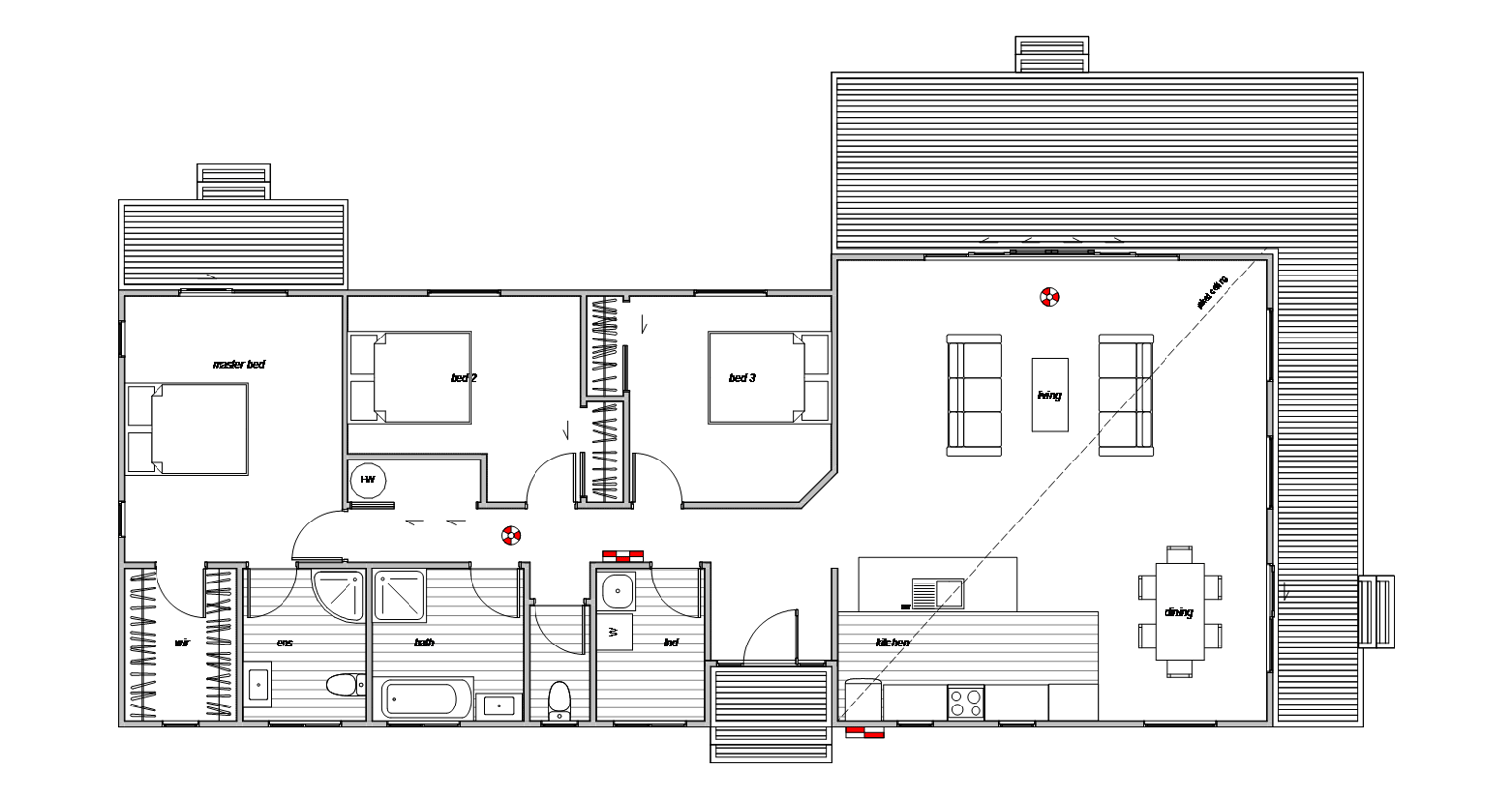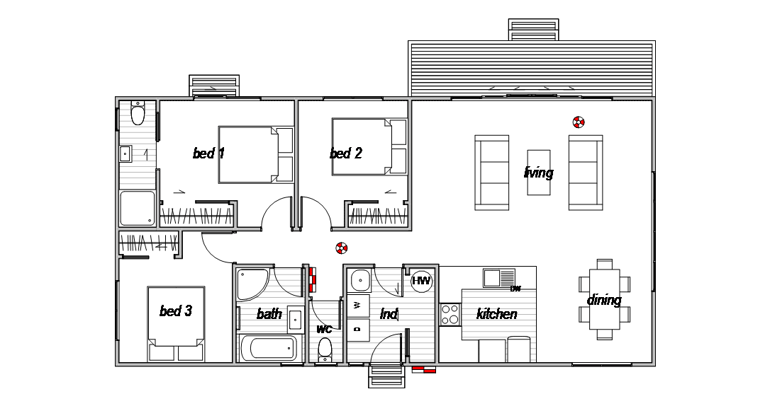Top tips on how to create the right floorplan for your new home
Deciding on the best home layout can be a daunting task. There are people that want to maximise their design to benefit from a second income and there are people that simply want to create the perfect family home. No matter what you're looking to create we're here to help and in this article, we'll talk through some of the changes a couple of customers have made, and the benefits this has brought them.
To many people, a prefab home is an 'off-the-shelf' solution, built-in a factory quickly and inexpensively. And whereas this isn't wrong there's also a lot of room to tailor your Genius Homes house to your needs. For example, you can easily move walls around during the planning phase, extend the house in some areas and even change the layout completely!
If you find the perfect house design on our website then that's great, but if you find you only 80% love it and would find it perfect if you could make a few changes then the good news is that that's completely possible. Talking with a member of the team will help you understand what's a simple change and what may be a costly and complicated solution.
Below, we'll highlight the advertised floor plan for a couple of homes on our website and then show you the changes a customer has made to make it personal to them. Hopefully, this will inspire you to think outside the box with your Genius Homes prefab home!
Rakaia 3 bedroom home plan
This design is a classic three-bedroom home with large open plan living, dining and kitchen area benefiting from a raked ceiling and great indoor-outdoor flow, or so we thought! The floor plan is shown below.

But this wasn't quite right for one family who decided that the outdoor deck area wasn't quite big enough for them. Yes, they could have had the deck extended later but when Genius Homes can do it as part of the house build why wait? Below is their customised plan.
.jpg)
You'll notice that it isn't just the deck that's been changed, the whole house has been flipped! Whether to better enjoy the sun or the views this customer decided they wanted the living aspect of the house on the other side but the changes didn't stop there. Each of the bedrooms now has access to the deck, perfect for when people come to stay. The laundry room was also changed to have its own access, perfect if you work the land and need to get rid of grubby boots and clothes before coming inside. This change meant the family bathroom needed to be made slightly smaller and the sink relocated to accommodate this change. You may also spot some changes in the kitchen and living area. A wood burner was added to the living space and a butler's pantry now keeps everything nicely tucked away.
Even though we love our original design we must admit that we're also big fans of this new adaptation of our classic design.
Mayfield 3 bedroom house plan
Introduced in 2019 the Mayfield is a great home for a family or couple. With three bedrooms an ensuite and laundry room it has all the features you'd need in a brand new home.

But what if you want slightly more and are willing to make a few adjustments to get the home that you've always dreamed of? One couple decided to do exactly that and tweak the design of their Mayfield to help it tick all the boxes.
.jpg)
The first major adjustment comes in the kitchen where a scullery has been added to the kitchen. This change cleverly used the hot water cylinder space and put it to better use, relocating the cylinder to the exterior of the home. these owners also decided that they didn't need the external access of the master bedroom or the ensuite so nixed them creating a master room with heaps of space. A raked ceiling in the living space creates ample height and the deck was removed but additional external access added to the living area.
We have a large array of floor plans available to view in our brochure and on our website but if you want to see a floor plan come to life then why not book onto our factory tour?
It's a great way to see houses come together, learn why prefab is the future of home building and be inspired by some of the designs we have coming through. To book your space on our factory tour simply click the button below to begin.

