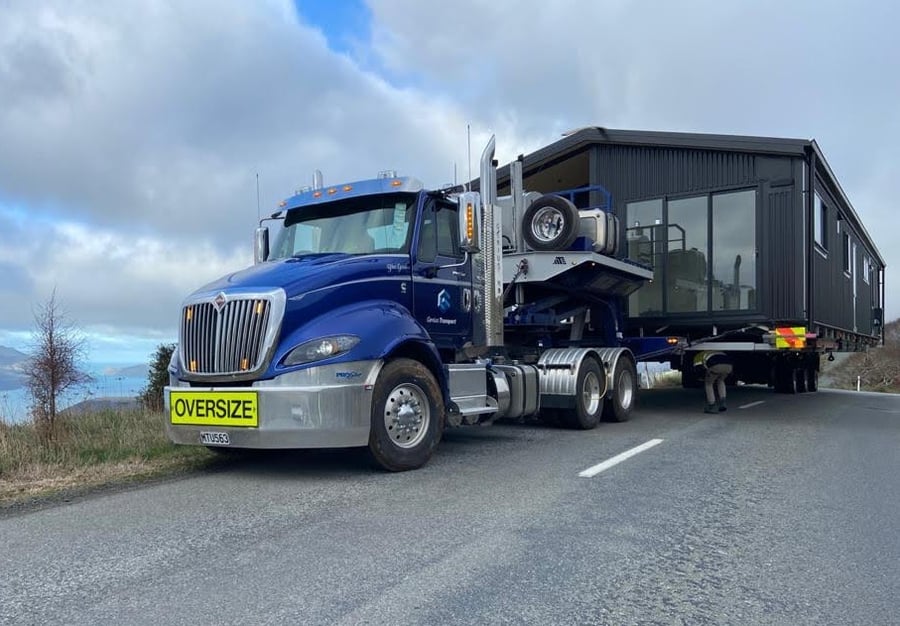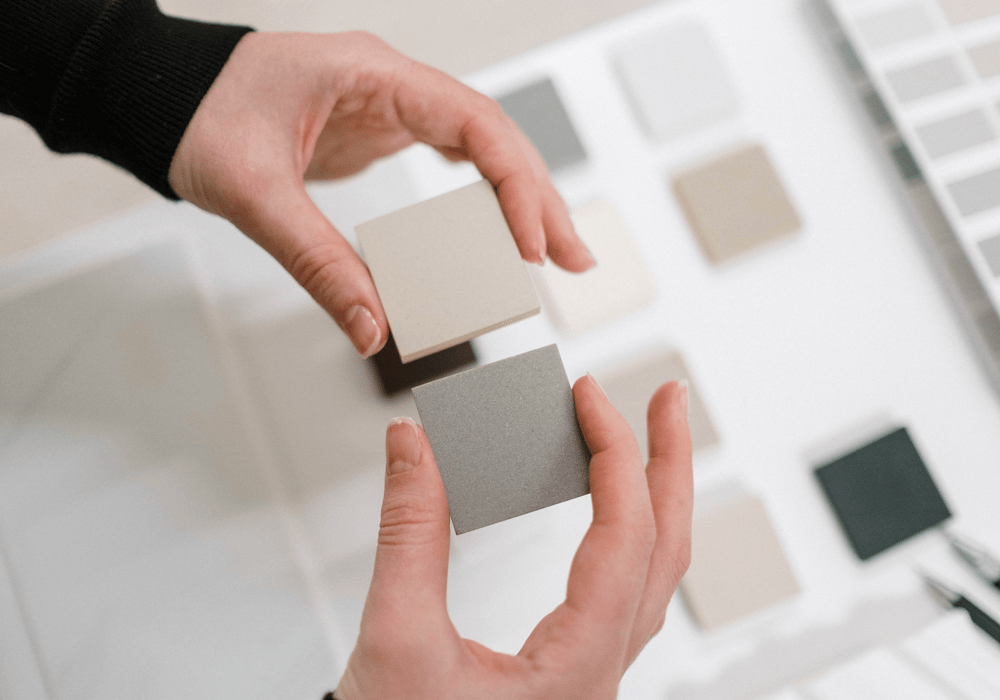5 things you need to know when building a prefab home
With so many different options available in the construction industry, the decision to build a new home is not a small one and there are lots of different factors to consider. It can be daunting to navigate, especially when delving into the uncharted territory of building a prefabricated house design. However the Genius Homes team are dedicated to making the build process as easy as possible, therefore in this blog, we’ve covered the top five things you need to know when building a prefab home.
Benefits of choosing a prefabricated home
Prefabricated homes (also known as modular or transportable homes) are built off-site in a factory and once constructed, are delivered to the site to become permanent dwellings. This unique method of prefab construction enables savvy home buyers to build a high-quality home in an efficient and cost-effective manner. The key benefits of this type of building method include:
- Affordability: Due to the controlled building environment and established bulk buying agreements, a prefab home typically saves you 15% compared to a traditional or kitset build.
- Faster than a traditional build: Off-site construction can reduce the build time by 60%, and our experienced in-house team of tradespeople move with precision and efficiency. Once your plans have entered the production line, your home will follow a step-by-step building process averaging 10 weeks. After delivery, there will be an additional 4 weeks of on-site work until the keys are handed over.
- Controlled environment: Constructed inside a purpose-designed factory, every element of a prefab build can be tightly controlled. Poor weather conditions often cause delays to traditional builds which can push back the timeline of other trades. As prefab homes are built in a factory, work can continue through the year, rain or shine. This means that the budget and timeframe of the build can be better defined and adhered to, all while ensuring the highest quality of building standards due to the ongoing support and supervision.

Budgeting & finance for your prefab home
With recent data from the Real Estate Institute of New Zealand (REINZ) showing the median prices for residential property nationwide now at $826,000, which is a 25% increase from the 12 months prior, many are searching for more affordable ways to enter the housing market. As mentioned above, the prefab home building process has many cost-saving advantages and due to the controlled building environment, costs are managed effectively and overruns avoided.
However funding or getting a mortgage for your prefab home can be a little different from your traditional or kitset home, primarily due to the way it’s built. Commonly, lending for kitset or traditional homes is released at agreed stages which allows you to pay your builders after each construction stage is completed. Of course, this protects you in case the build is delayed so you’re not paying for incomplete work. Also, since you only pay interest on the loan amounts that have been released, should a delay occur you won’t be paying interest on any work that hasn’t been completed. A prefab home is built all at once and delivered to your site, therefore banks look at them in a different light. However, we’re happy to discuss options for adjusting payment terms to meet the needs of the lender, if required.
Since prefab homes are often less costly, those with equity tied up in another house or land may still gain support from the bank. First home buyers may be able to get a guarantee from a parent using the equity in their property to support the loan application. In addition, mortgage brokers can assist with sourcing funding outside of traditional lenders like banks.
How to choose a floor plan and house design
When building a new home, the floorplan and design you select should align with your lifestyle and future plans, as well as still fitting into your budget. It’s important to consider the following factors when weighing up the various design options:
- Budget: Determine a realistic and attainable budget, with an in-built buffer for any unexpected costs.
- Lifestyle: Consider a layout that caters for your specific lifestyle and the amount and ages of your family members. For example, those with young children often request a master suite that is close to the other bedrooms, whereas those with teenagers may prefer to be further apart. Other factors to consider include; Do you entertain often? Do you enjoy spending time outdoors? Are there any hobbies or work requirements that need to be considered? Do you prefer open-plan living or more private areas to unwind?
- Site specifics: Consider the requirements of your site, such as the size, slope and any building restrictions, as well as the best placement for capturing views, maximising sunlight and privacy.
- Features: Create a list of your non-negotiable features (such as the required number of bedrooms, additional storage or other practical elements of the home) and prioritise them over your additional dream-home preferences. These ‘nice-to-haves' may include walk-in-wardrobes, office nooks, sculleries and ensuites, however, every household has different priorities.
- Future-proof: Factor in your life stage and ensure that the layout will be able to adapt with the occupants. If this is going to be your family home, is there adequate room for new family members or does the design allow for future extensions? If this is your retirement home, does it have adequate accessibility and space to manoeuvre?
- Style: Select an architectural style that suits your taste, as this will set the tone for your home and be reflected in the floorplan layout (including roof pitch and window placement).
Genius Homes specialise in prefab homes and have over 50 different designs to choose between. These include 2 bedroom, 3 bedroom, and 4-5 bedroom house plans, as well as purpose-designed farm accommodation, self-contained units, or we can also create a design that’s unique to you. If you’re unsure which of your required house features match one of the Genius Homes designs, use our Dream Home Finder online tool.
Customisation and upgrades for your prefab home
Every Genius Homes plan option comes with a list of standard inclusions, therefore with the exception of transport and connecting the house to utilities, there are no extra costs. However we have a wide range of custom features that you can customise if you’d prefer to add more of your personality and preferences in. The most popular of these include adding floor-to-ceiling windows, extended decks, cedar cladding, verandahs or internal fitting changes.
 When it comes to upgrading your house design, these upgrades fall into two main categories; structural and non-structural. Structural upgrades affect the parts offering engineering strength to your home and need to be decided upon before the build starts. They often need to be signed off by a specialist and approved by the council, a process which is easier when done early!
When it comes to upgrading your house design, these upgrades fall into two main categories; structural and non-structural. Structural upgrades affect the parts offering engineering strength to your home and need to be decided upon before the build starts. They often need to be signed off by a specialist and approved by the council, a process which is easier when done early!
Non-structural upgrades, however, are more cosmetic and can often be added or changed later on, at a cost of course. It will save you, in the long run, to include them from the get-go. To see the most common house plan upgrades requested to Genius Homes, including additional storage, sculleries, tiled bathrooms, garages and feature lighting, check out our other blog.
Understanding the prefab home building and transport process
- Initial consultation: Our qualified and experienced staff will discuss your wants and needs and work with you to create a design that’s just right for you and your location. It’s important to note that with a prefab home, you’ll need to purchase your own site.
- Proposal and design-sign off: We’ll provide you with a proposal that includes CAD renders based on your design choices and outline the costs, including for transportation and service connections.
- Colour selection and council consents: Once confirmation has been received, we can send the necessary documents away for council consent, while you choose the finer details of your new home, including colours, fittings and materials.
- Construction: Your new home is built in our fully-enclosed warehouse to the highest industry standards. Our innovative, tried and tested construction process helps save time and money with the efficient use of materials and tradesmen at our factory production line. Beginning as a steel chassis, each home progresses through the stages of flooring and framing, windows and doors, plasterboard and insulation, while the outside is clad and roofed.
- Internal fit-out: After the exterior is finished, and the internal walls are lined with gib, all the painting is done and kitchens, bathrooms, wardrobes are fitted out, floor coverings installed and electrical and plumbing completed.
- Site works and delivery: Your new home will be delivered from the Genius Homes Timaru-based factory to your South Island section and connected to the on-site services. We’ll also complete any final touch-ups and add decking, baseboards or carports as required, before a final inspection is completed and the house is handed over.
Our homes are designed by engineers with a strong steel sub-frame and high-quality timber framing to ensure they exceed NZ building code requirements. We use high-quality materials from trusted, well-known brands such as Colorsteel, Weathertex, Bradford Gold, Godfrey Hirst and Gib. Each prefab home has a 2-year hassle-free guarantee and 50-year steel frame structure warranty. To learn more about the prefab building process with Genius Homes, check out our website.
Whether you’re looking for your first home, downsizing, or farm accommodation, the process of building can be daunting as there are many options to choose from. Prefabricated homes offer an affordable and convenient alternative to traditional builds, without compromising the design and modern features.
To learn more about the prefab home building process, download our new Ultimate Guide to Choosing a Prefab Home. It’s packed full of our tips and advice to help ensure that you make an informed decision when building your new home.

