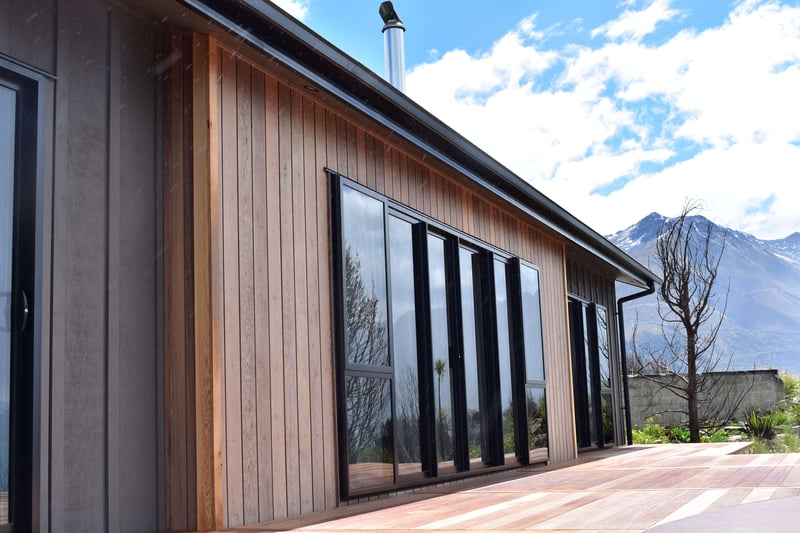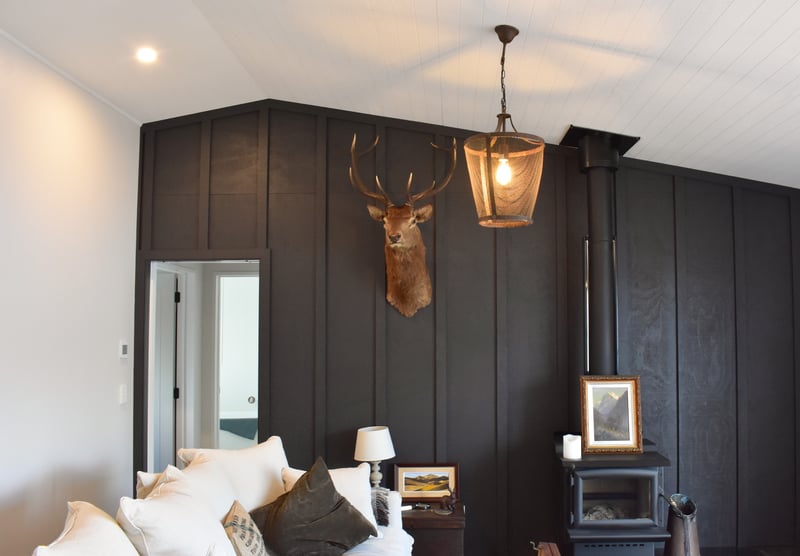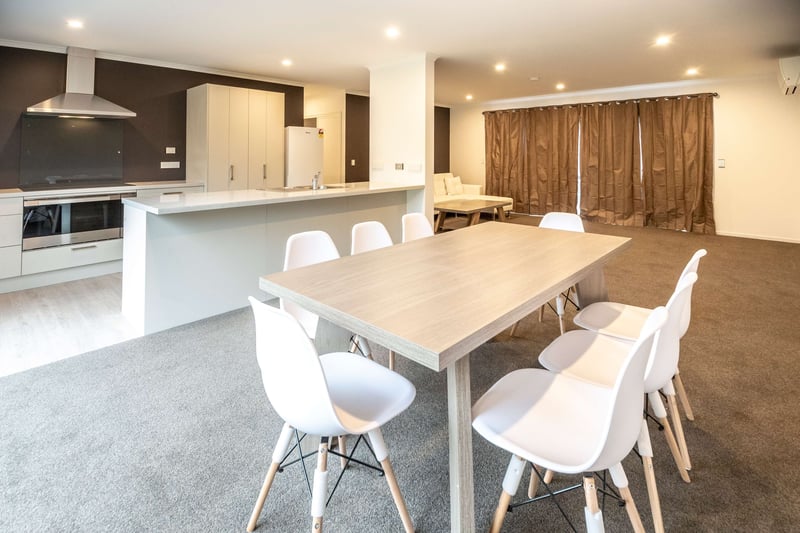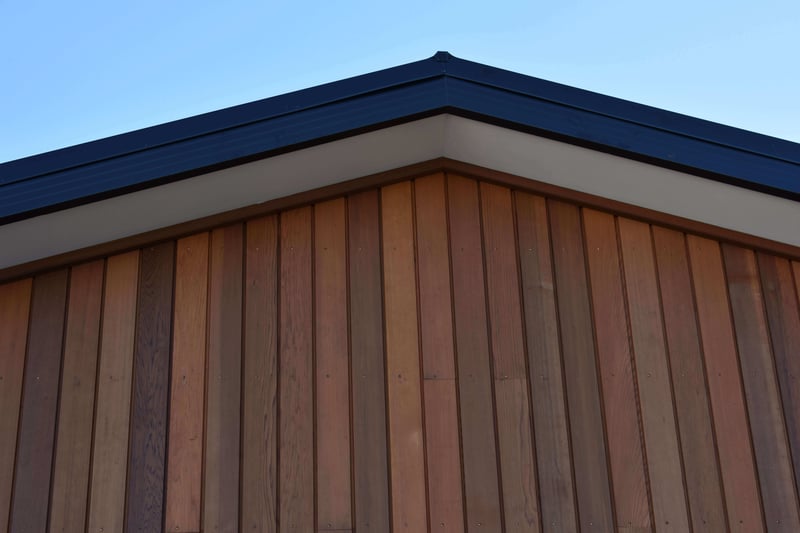Most common house plan upgrades
When building a new home, balancing your specific indulgent wants and practical needs within your budget can often be a juggling act. While all of our prefab homes come fully equipped, and you have the range of Genius Homes standard inclusions to choose from, there may be some areas of the home that are of significant importance to you or your location that you want to splurge in. For example, an avid home-cook may be interested in adding a scullery or a handyman may want to include a double garage, however, someone living in a mountainous environment may be more interested in thermal enhanced windows.
With so many choices on offer, deciding what upgrades to prioritise for your new home while still focusing on your budget can be overwhelming. The key is to define what additions to your design will complement your lifestyle, making it easier and more enjoyable, while spending money that will add the most value to your home. In this blog, we cover the most commonly requested house plan upgrades, along with some important considerations when choosing the features and upgrades to focus on.
Structural vs non-structural house upgrades
When allocating your budget to upgrades, there are two main categories to place your priorities; structural and non-structural changes. Doing so will help you understand the cost implications and the value such a change may make.
Structural upgrades affect the parts offering engineering strength to your home and need to be decided upon and signed off before the build process starts. These types of upgrades are also more costly and can cause problems down the road if you decide to make changes once your new home has been built, such as an ensuite. They will often need to be signed off by a specialist and approved by the council, a process which is easier when done early! Non-structural upgrades, on the other hand, are more cosmetic and can often be added or changed later on, at a cost of course! If your budget is open to more non-structural upgrades, having these included right from the start will save you money in the long term, or they could be put on a long-term wishlist.
Common house plan upgrades | Windows
 Maximising your view, or the orientation of the site in relation to the sun is a key consideration to factor in. You may want extra privacy from neighbours or to capture the sunrise from the master bedroom. Regardless of your desired outcome, it’s important to consider the location, size and type of windows used.
Maximising your view, or the orientation of the site in relation to the sun is a key consideration to factor in. You may want extra privacy from neighbours or to capture the sunrise from the master bedroom. Regardless of your desired outcome, it’s important to consider the location, size and type of windows used.
Windows with extra insulation, like a thermal break, could be ideal for cold locations while hotter climates may wish for additional UV protection. Stacker doors, extra height glass and privacy glass should be discussed early in the build process as replacing them at a later date could be costly.
Common house plan upgrades | The kitchen
Known as the heart of the home, the kitchen is one place you should be mindful of if you’re planning to save a few extra dollars. It’s one of the rooms in your home that you’ll spend the most time in, and if you decide to sell, it is one of the first places potential buyers will look. A bad kitchen will put off buyers or tenants so think twice before skimping in this area.
Investing in extra cupboards for storage is a common upgrade and one that you will never regret. The most popular option for additional storage is the inclusion of a scullery. It lets you expand the capacity of your kitchen and hide clutter, perfect for larger families and entertainers. This is definitely a feature to add early in the planning phase as the addition of walls is a structural change and using some of the kitchen space may affect the flow of the entire house.
Other popular features in a kitchen include an island with a breakfast bar, which can become a focal point of the house and is great for those with children. As several islands include sinks, this is another feature that should be added in early so that the plumbed water plans for a home can be reworked.
There are differing opinions on whether you should splurge on upgraded appliances or shop for them later. This decision should probably be driven by your budget, but you do want to make sure that the appliances you choose are energy-efficient, helping you save long-term. While walls and plumbing sit in the structural category appliances can feature in the non-structural and are easy to change at a later date. Consider focusing your budget on tiles, countertops and cabinetry over fridges and dishwashers at this stage. However, if you plan to change your appliances in the future, such as upgrading to a double fridge, it’s important to factor this into the sizing of your cabinetry.
Common house plan upgrades | Additional lighting
 Of course, all new home builds come with adequate electricity and lighting, but it is important to take note of the standard options and whether your space could benefit from extra lighting points. Places like the kitchen and bathrooms benefit the most from additional lighting consideration as these are key functional rooms in the home. Lights don’t just add warmth to a space, but they are also very practical touches.
Of course, all new home builds come with adequate electricity and lighting, but it is important to take note of the standard options and whether your space could benefit from extra lighting points. Places like the kitchen and bathrooms benefit the most from additional lighting consideration as these are key functional rooms in the home. Lights don’t just add warmth to a space, but they are also very practical touches.
However, lighting upgrades don’t need to just be functional, as feature lights can also really make a room stand out. Pendants over the island in the kitchen, LED mirror lighting in the bathroom or even feature bedside lighting in the master bedroom can turn your room into an oasis and can all add to the experience of your home making it more enjoyable.
Because lighting requires wiring plans and certification to be drawn up this is certainly something to consider at the early stages of your home’s design. Bundle into these your electrical points and make sure they’re in places where appliances and electronics will need power to avoid costly additions later.
Common house plan upgrades | Garage
With 92% of households having at least one car, New Zealand has one of the highest car ownership rates in the world. With many real estate companies saying that homes with a garage are a popular feature when it comes to marketing a home, One Roof and Valocity dug into the data to see what it’s worth. “In many locations, prices for properties with garages were in line with median values - in other words having a garage is the normal market expectation,” says Valocity’s director of valuation, James Wilson.
Outside the main urban areas, houses without a garage were between 9% and 11% lower than the median house. Wilson attributes that to buyer expectation that is more spread out locations, where there are no public transport alternatives to driving, a garage is the market expectation.
Garages can fit into either the structural or non-structural category, depending on your requirements. A built-in garage with internal access is structural and needs to be considered early and included in the planning documents. However, you can add a standalone garage at any time after the house is built.
Common house plan upgrades | Carpet underlay
 Upgrading your carpet from the nylon standard inclusion to the wool option is not as common as you may think. Instead, upgrading the underlay padding will help make your carpet feel more cushy and luxurious underfoot. This upgrade option offers added value without the need to spend a ton of money. While it doesn’t necessarily improve the visual aesthetics, it enhances the comfort and overall feel of the space and adds to the overall value of your home.
Upgrading your carpet from the nylon standard inclusion to the wool option is not as common as you may think. Instead, upgrading the underlay padding will help make your carpet feel more cushy and luxurious underfoot. This upgrade option offers added value without the need to spend a ton of money. While it doesn’t necessarily improve the visual aesthetics, it enhances the comfort and overall feel of the space and adds to the overall value of your home.
It’s also common for people to add carpet to their garage, as this makes it a comfortable environment for home workouts and other tasks. However, as this can easily be done at a later stage (if you don’t mind emptying the garage) it’s fine to have this lower on the priority list.
Common house plan upgrades | Bathroom tiling
Nothing screams luxury more than beautiful tiles, and bathroom flooring options can be found in a wide range of options. Vinyl tiles are often designed to mimic ceramic tiles, however, these materials feature different substances and have many varying characteristics when it comes to installation, maintenance, and real estate value.
When talking about the resale value of a home and flooring options vinyl flooring is usually recognised as an economy option whereas ceramic or porcelain floor tiles are viewed as a more premium alternative by real estate professionals and prospective homebuyers. A well-maintained ceramic tile floor will always have more prestige and greater real estate value than vinyl tile floorings.
Common house plan upgrades | Exterior cladding
 When it comes to keeping your home weathertight and maintenance-free, the exterior cladding matters. But it’s also the look of the exterior of your home that can stop people in their tracks. Deciding on the types of cladding options can be a tough decision and can be one of the more agonising decisions for those building a new home. For a more in-depth breakdown of the types of cladding options at Genius Homes, you can check out a previous blog article on the subject.
When it comes to keeping your home weathertight and maintenance-free, the exterior cladding matters. But it’s also the look of the exterior of your home that can stop people in their tracks. Deciding on the types of cladding options can be a tough decision and can be one of the more agonising decisions for those building a new home. For a more in-depth breakdown of the types of cladding options at Genius Homes, you can check out a previous blog article on the subject.
In short, there are three different options. The standard option which uses the Weathertex range of finishes, the premium cladding option from the Colorsteel™ Maxx® range, and feature options, which are usually popular for statement walls and homes. It's also possible to include wood exterior options like vertical or horizontal cedar, or larch.
Each option is best suited to different environments, with the Colorsteel™ Maxx® range having been specifically created for the higher atmospheric salt conditions and geothermal areas and can be used for cladding, roofing and gutters. If you’re unsure of the best cladding options for your site talk to a member of our team.
Genius Homes | Upgrade bundles
All Genius Homes new prefab houses come with our Standard Inclusions, and you’ll have the opportunity to choose from our range of colours and materials to customise the house and fittings to suit your requirements - making the home you own! If you’re interested in upgrading to some of the features outlined above, it may help to keep in mind that these generally fall into two groups with differing priorities:
- The ‘family’ upgrades: As indicated, these changes are ideal for those who have children living at home and ensures your home is prioritising comfortable family living. This may include upgrading features such as easy-to-clean vinyl flooring, an island breakfast bar, a bigger pantry for food storage, a separate laundry room or adding a full-sized bathtub.
- The ‘premium’ upgrades: These home enhancements are perfect for those who want to indulge, impress their guests and increase the overall ‘wow factor’ of their home. This may include upgrades such as adding in a stone benchtop, tiled showers, built-in laundry joinery, scullery, feature lighting or changing the exterior to cedar cladding or bathroom tapware colour.
Staying on top of your budget when there are so many options to choose from can be difficult when completing a new build home. However, if you prioritise your decisions correctly you will be able to focus on spending your money on the things that add the most value to your home, both for when you live in it and when you’re ready to sell it.
If you would like to view the range of prefab homes making their way through production, you can book a Genius Homes factory tour by clicking on the link below.

