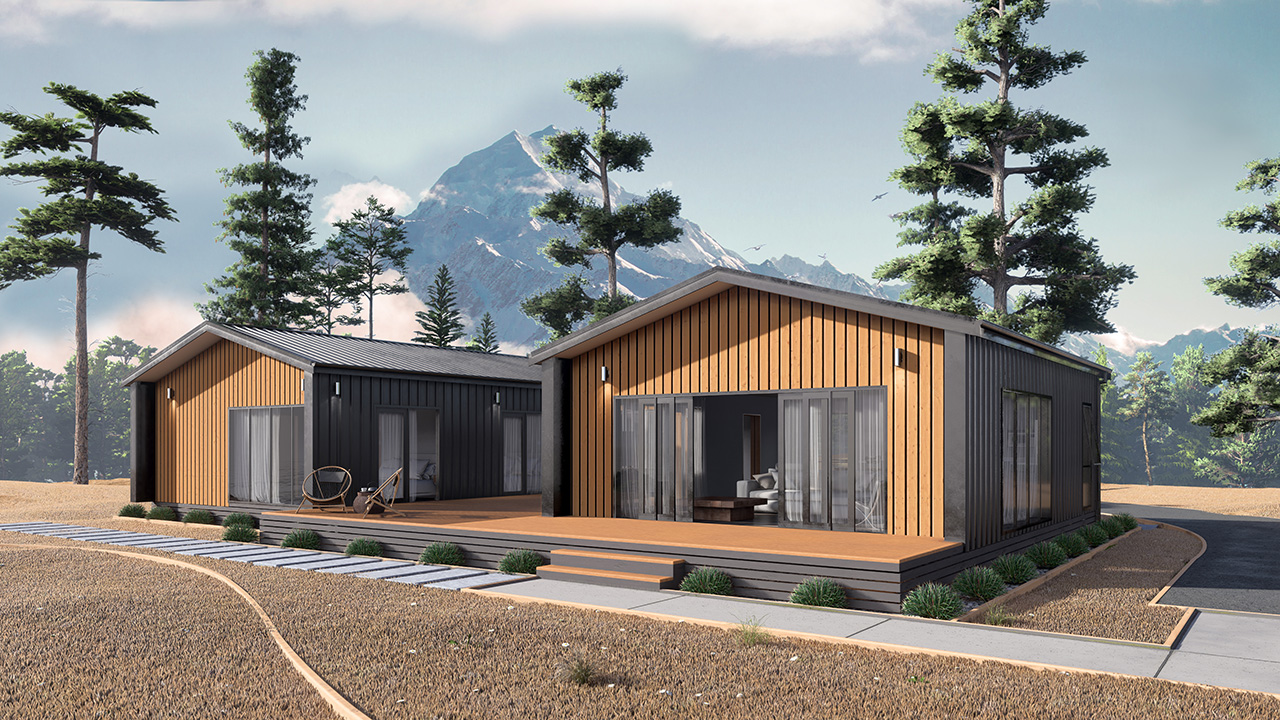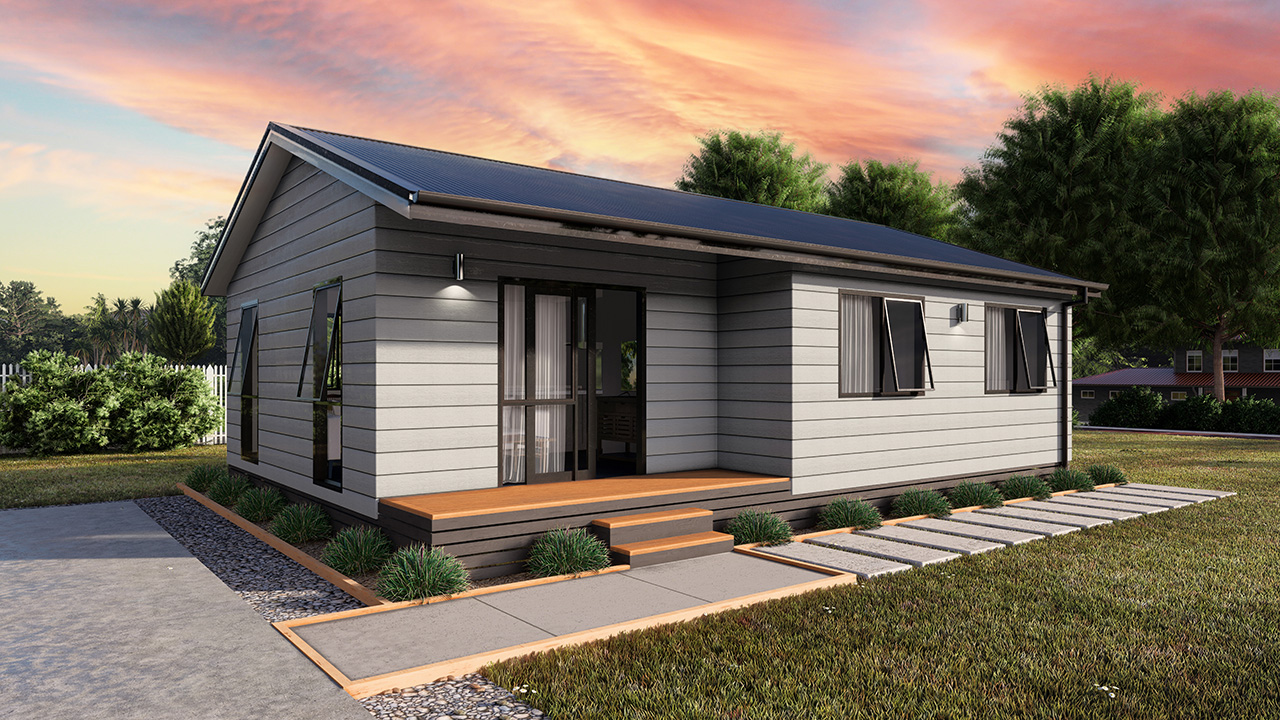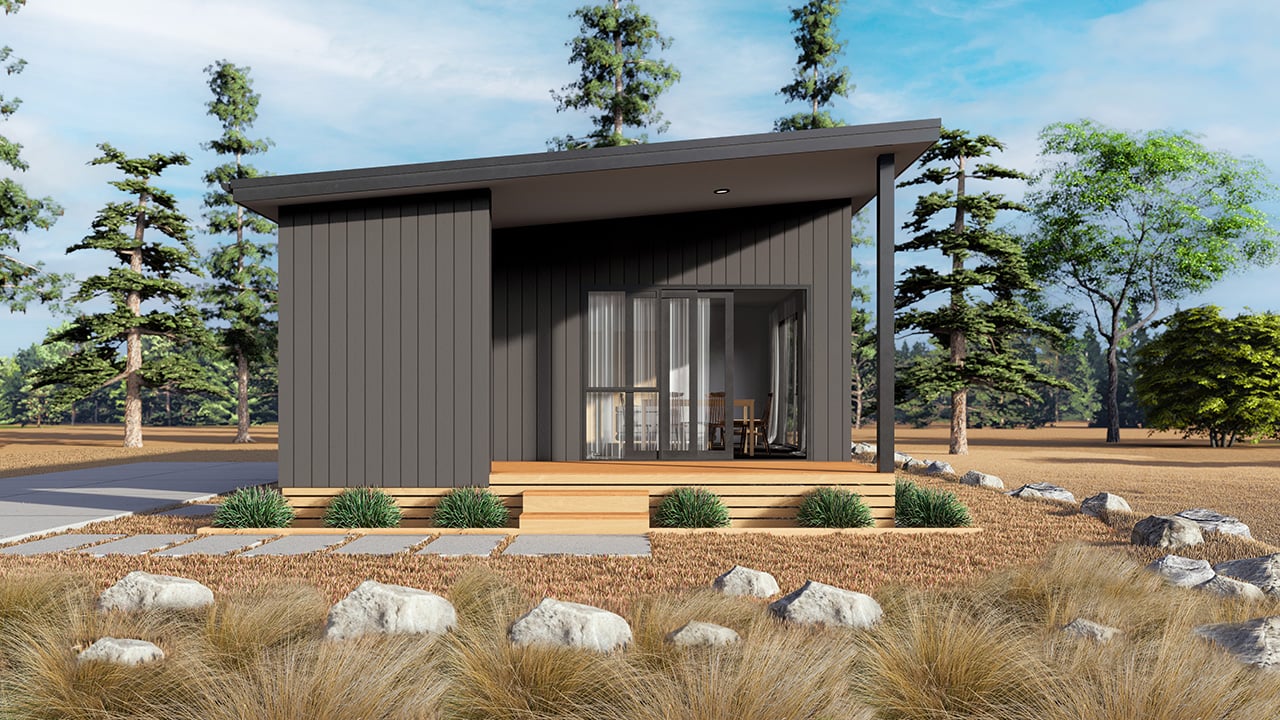Popular house plans in NZ
Looking for a house plan that’s tried and tested? Choosing the right house plan and design style ensures your new home suits you and your lifestyle. And, if you ever decide to sell the property, the layout and design will impact how valuable it is to buyers.
In this article, we highlight the most popular house designs in New Zealand and discuss what makes these layouts so great. We also talk about how different house designs suit different lifestyles, highlighting the features and customisations that meet the needs of Kiwi homeowners.
Villa style house designs
In New Zealand, villas are integral in our residential architecture, making up a vast portion of our historical homes. Popular for their traditional character, villas are built with a central corridor, with rooms opening off each side.
Villas are popular with renovators but can be prone to costly budget overruns because they’re often cold, draughty, and poorly positioned to face the street instead of the sun. Fortunately, new build house plans are available in the villa style, offering traditional character combined with modern comforts.
See two of our most popular villa-style house designs below.
Cottage 2
Our Cottage 2 layout has two bedrooms, ample built-in storage, open-concept living, and a breakfast bar. The deck runs the full length of the house, connecting to the living, dining room, and primary bedroom through large sliding doors.
Mackenzie
The Mackenzie layout features four bedrooms, two bathrooms, a large deck, and a rear entrance through the laundry. We love the open-concept living and stacker doors to the deck, ideal for entertaining and enjoying the classic Kiwi lifestyle.
Otago style house designs
If you’re ever been to Central Otago, you’ll have noticed this architectural style everywhere. Known for its sleek, minimal profiles and contemporary gable roofline, these homes complement the surrounding landscapes.
When it comes to the exterior finishes of these homes, owners love to combine sleek cladding with rich timbers. With the snowy alps in the background, this creates a striking contrast and adds attention-grabbing personality.
Sefton
The Sefton has an impressive exterior and modern layout, with the main entranceway leading to the open-plan living area. Complete with a kitchen island and large stacker doors connecting to the deck, this home is designed to impress.
The master bedroom features an ensuite and a walk-in wardrobe and the other bedrooms have ample built-in storage.
Manuka
Upon entering the Manuka, you’re greeted with a sun-soaked open-plan living space with stacker doors and floor-to-ceiling windows. The primary bedroom is filled with natural light, with a private en-suite and ample built-in storage. The two additional bedrooms are generously sized with wardrobe storage.
Modular house designs
Modular homes are factory-built in sections and transported to the building site by housemovers. They look and function like a traditional home but are typically more affordable and have faster build times.
Benmore
At Genius Homes, our Benmore design is a modular home, allowing a larger floor plan and additional features. The house is built in three separate sections – a generous open-plan living space, a dedicated entryway, and a private bedroom wing. This U-shaped layout surrounds a sheltered deck with easy access on all three sides.
Second dwelling house designs
Second dwellings are popular in New Zealand for generating additional income, hosting guests, and expanding liveable space. In most South Island districts, the maximum for a second home is 70 to 75 sqm. However, some districts allow up to 90 sqm.
For more information, read our article answering the common question “Can you build a second house on your land?” Or, if you want a holiday home, read our article answering the question, “Can I afford a holiday home?”
Oxford 2
The Oxford 2 is a popular small house plan, featuring sliding doors at the front and a laundry entry at the back. Complete with double-sized bedrooms, built-in wardrobes, a full-sized bathroom, a separate toilet and generous living space, this home is a practical holiday home, second dwelling, or farmhouse.
Moeraki
The Moeraki is compact and functional with open-plan living, a spacious bathroom, secluded bedrooms, and a practical U-shaped kitchen. The stacker doors leading from the dining space create a seamless flow out to the deck, creating the perfect space to enjoy sunny days.
Find your dream home
At Genius Homes, we have a variety of house plans you can choose from or customise to suit your vision. To find your perfect house plan within our range, use our Dream Home Finder tool to narrow down the options. Or, download our free house plans catalogue to explore the full range.
Inside, you’ll find design inspiration, layout specifications, and more.

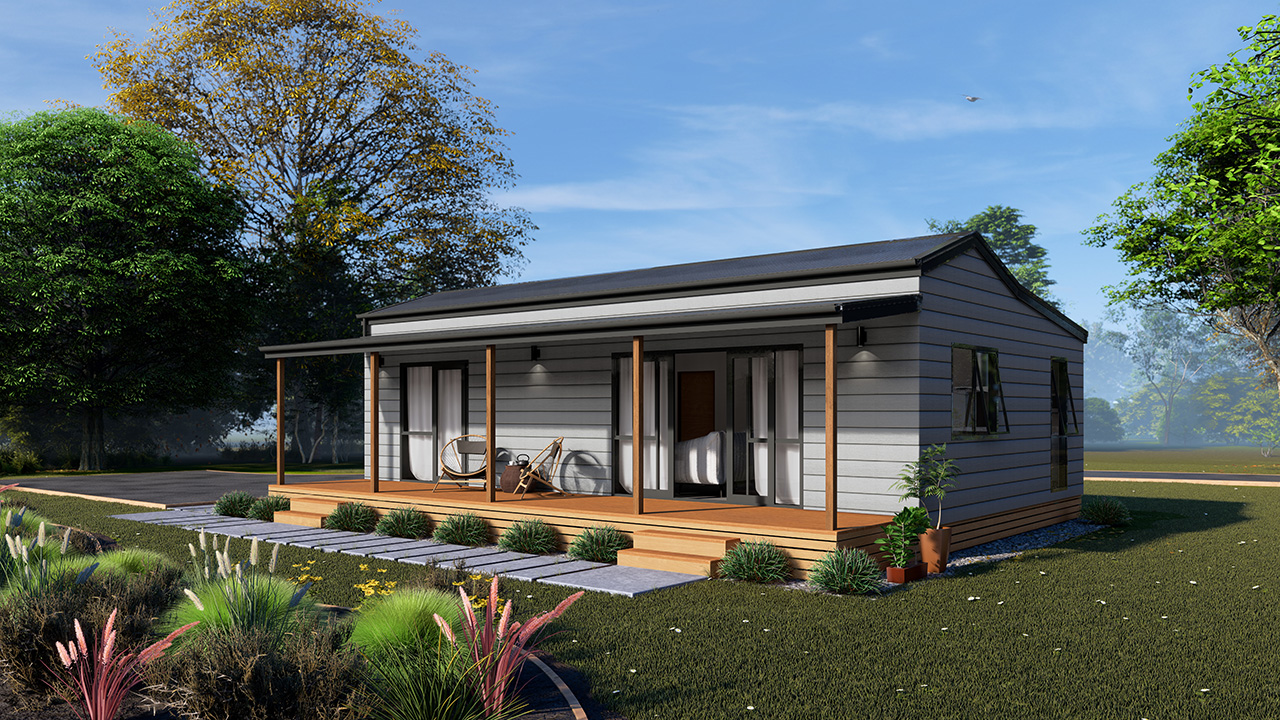

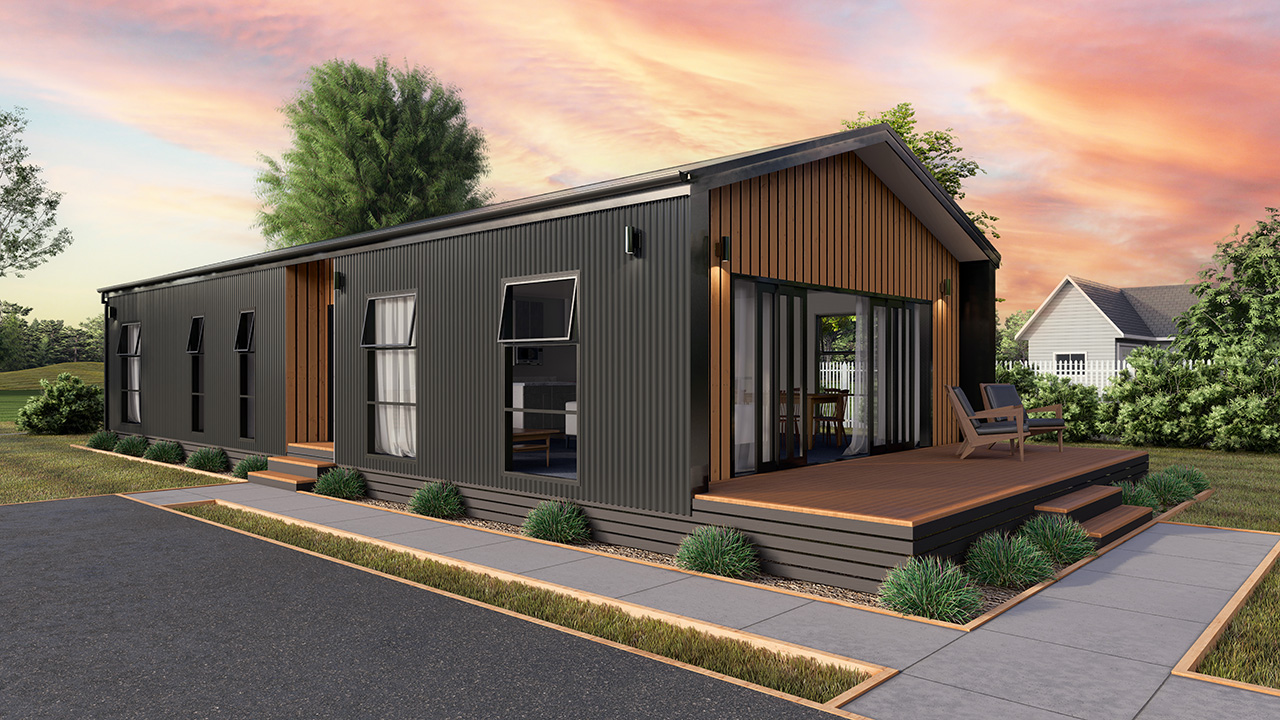
.jpg?width=1280&height=720&name=NEW%20CONCEPT-%201%20(2).jpg)
