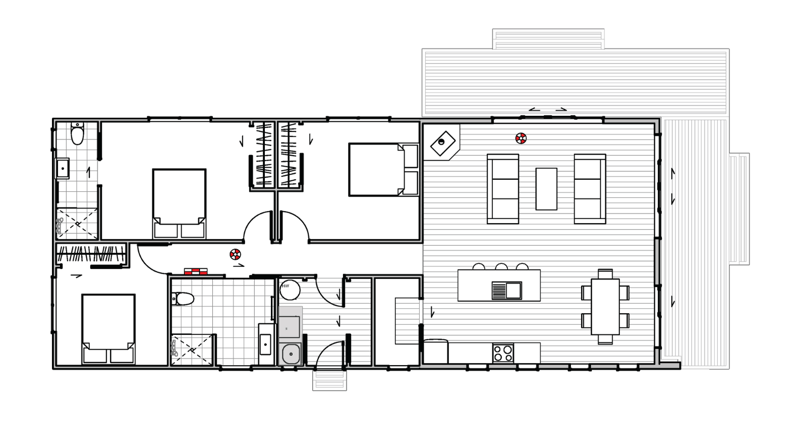Modular homes vs prefab homes
Off-site construction methods are becoming increasingly popular as more buyers seek innovative ways to build on a budget. Modular homes and prefab homes are two of the most popular transportable home solutions, helping many New Zealanders into comfortable, healthy homes.
In this article, we explain the difference between modular houses and prefabs, the pros and cons of each, and the hidden costs to be wary of.
The difference between modular homes and prefab homes
Both modular and prefab houses are types of ‘transportable homes’, which refer to any house that is built in one location and moved to a second location. Other examples of transportable homes include relocatable homes, mobile homes, and tiny homes.
This is called offsite manufacturing (OSM) and reduces the risk of weather delays and site-based complications. The benefits include efficiency, affordability, and predictable project timelines.
So what is the difference between modular homes and prefab homes, and how can you decide which is best for you? Find the pros and cons of each and their key definitions below.
Prefab homes
Manufactured prefab homes are fully built before they leave the factory. This includes the exterior, cabinetry, electrical, plumbing, internal fitout, decorating, lighting, and appliances. The only site work includes installing the house on the foundations, connecting site services, and touching up the surface finishes.
When a prefab has been fixed to the foundations, it will last as long as a house that is built on-site.
Pros and cons of prefab homes
Pros of prefab homes
- Affordable pricing with only one set of delivery costs, site costs, and production costs.
- Cost-effective designs with smaller footprints.
- Faster build times with less labour and planning required.
- Easier to customise and make upgrades.
- A wider range of house plans to choose from.
- Fewer materials are wasted due to accurate planning and factory storage.
- Short lead times because we have construction materials in stock.
Cons of prefab homes
- Must fit transport restrictions in one piece
- Less architectural flexibility.
- The house cannot exceed 5.2m high due to transportation safety requirements.
Download a free digital copy of the ultimate guide to choosing a prefab home by clicking here
Prefab home costs
Due to faster build times and predictability, prefab homes are more cost-effective than conventional homes. What’s more, every prefab from Genius Homes comes with the following included in the quoted price:
- Project management
- Consent and compliance
- Construction
- Framing and exterior cladding
- Internal fitout
- Plumbing and electrical
- Kitchen and bathrooms
- Built-in storage
- Decking
The cost of a Genius Homes prefab ranges from $152,290 to $606,370.* The only additional cost is prefab transportation, which ranges between $10,000 and $70,000 depending on location.
*Please note all prices are accurate as of August 2023 and are subject to change.
Modular homes
Modular homes are a type of prefab. The difference is that they are built in more than one section and need to be assembled on the building site.
Pros and cons of modular homes
Pros of modular homes
- The floor plan can be larger than a standard prefab.
- They offer more design flexibility with size and rooflines.
- You have more options for the orientation of your modules on the site. This means you can position certain rooms for sunlight and views.
- A more urban, modern, and designer appearance.
- Easier to comply with transport restrictions and accommodate narrow roads.
Cons of modular homes
- More materials are required to seal the joining walls.
- Higher travel costs due to multiple deliveries.
- More site work is required to assemble the modules, connect the roof, and fix the finishes.
- Longer manufacturing times due to multiple modules.
- Quoting takes longer.
- Custom modular designs require additional materials and planning.
- The house cannot exceed 5.2m high due to transportation safety requirements.
Modular home costs
Since modular houses are a type of prefab, you will still benefit from low labour costs, low travel costs, and price transparency. The only additional thing to note about modular homes is that you will typically pay transport costs for each of the modules that need to be delivered, and see increased site costs for connecting the modules.
The price of our 3-module Benmore design starts at $569,960*. For an accurate transport quote, reach out to your local contractor.
*Please note all prices are accurate as of August 2023 and are subject to change.
Affordable new build homes
If you are looking for a high-quality house with minimal hassle, the Genius Homes range has you covered. We have a wide range of prefabricated designs, including:
We also have the Benmore plan which is a popular modular home, with a U-shaped layout that’s ideal for entertaining.
Find a house plan that suits you from Genius Homes. Contact us today, download our catalogue, or request a free, no-obligation quote.

.jpg?width=800&height=450&name=NEW%20CONCEPT-%201%20(2).jpg)



