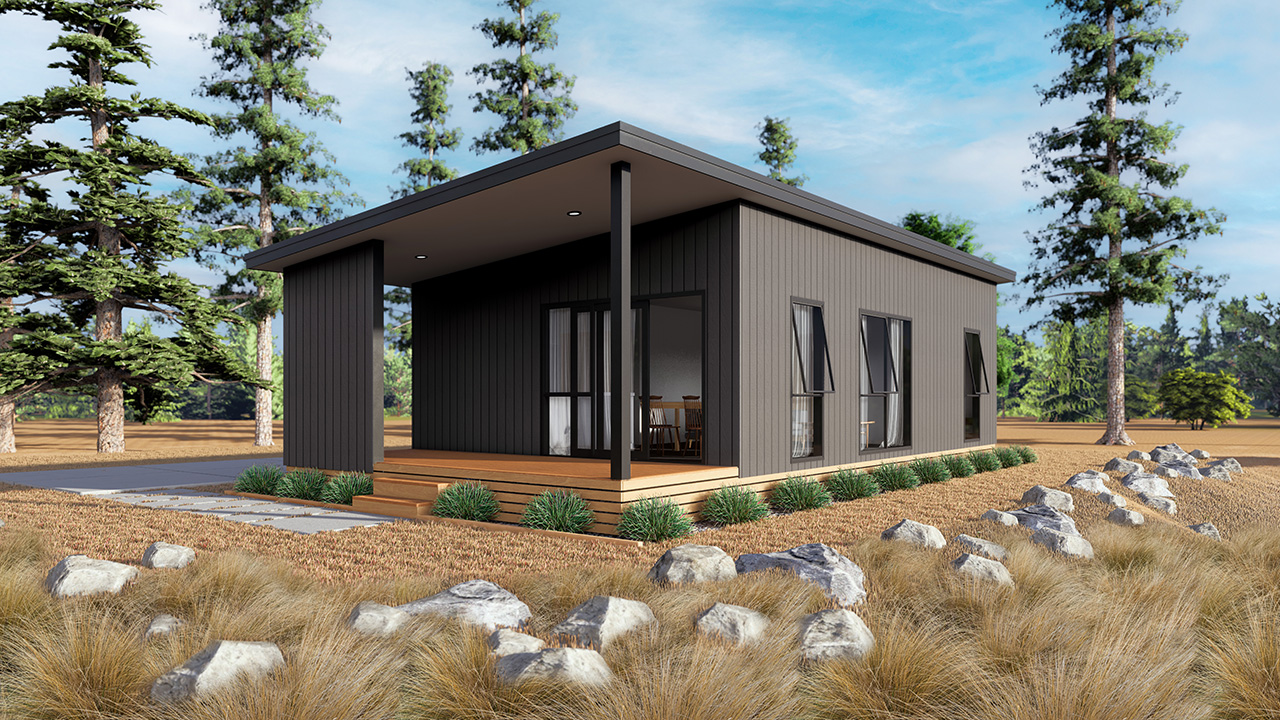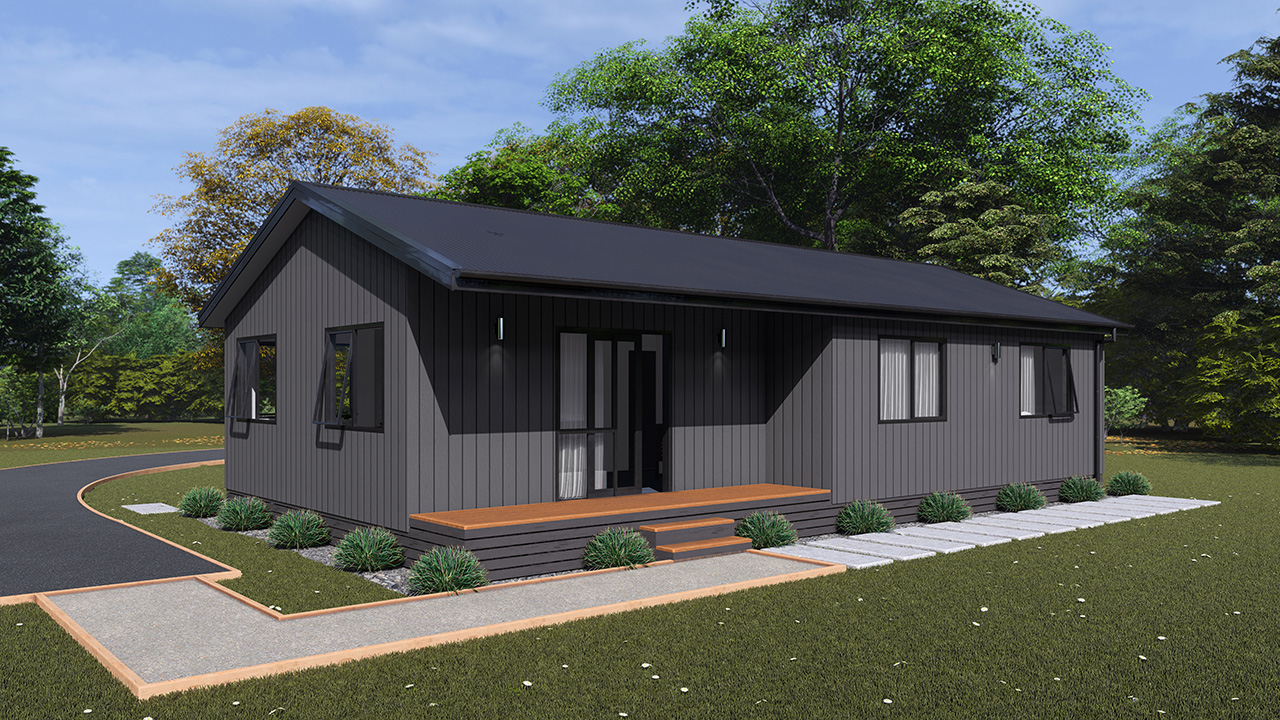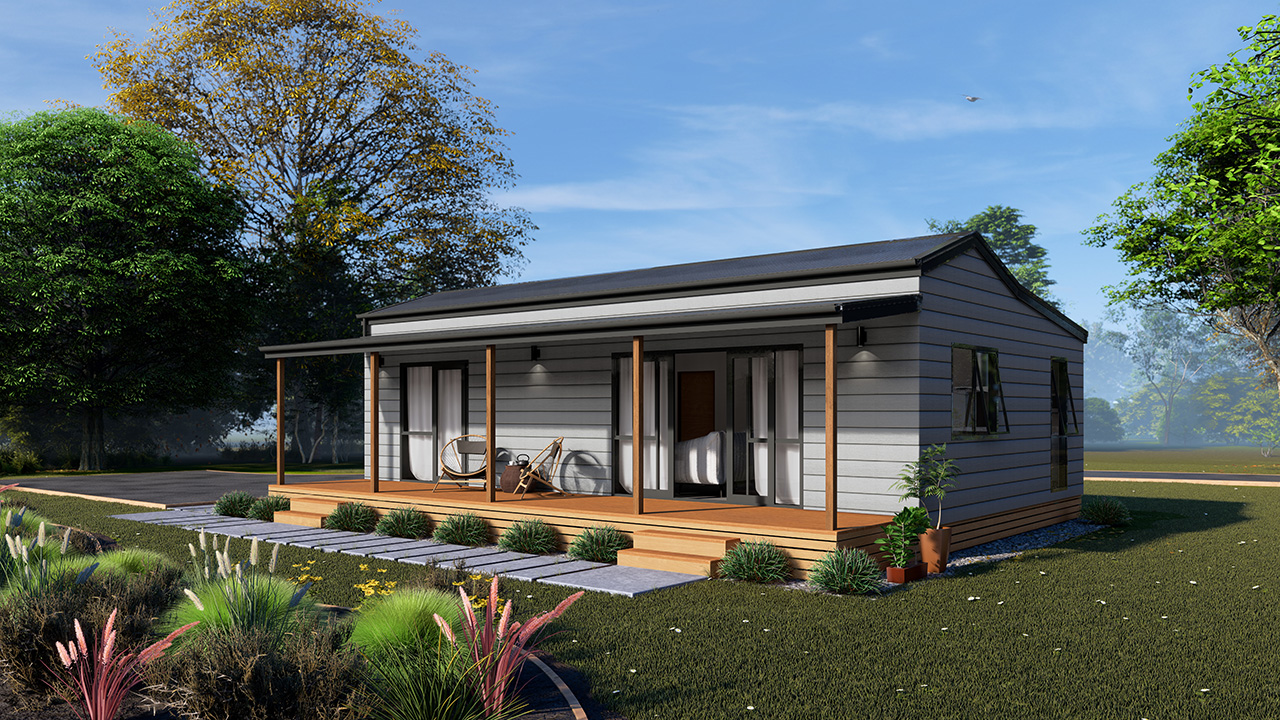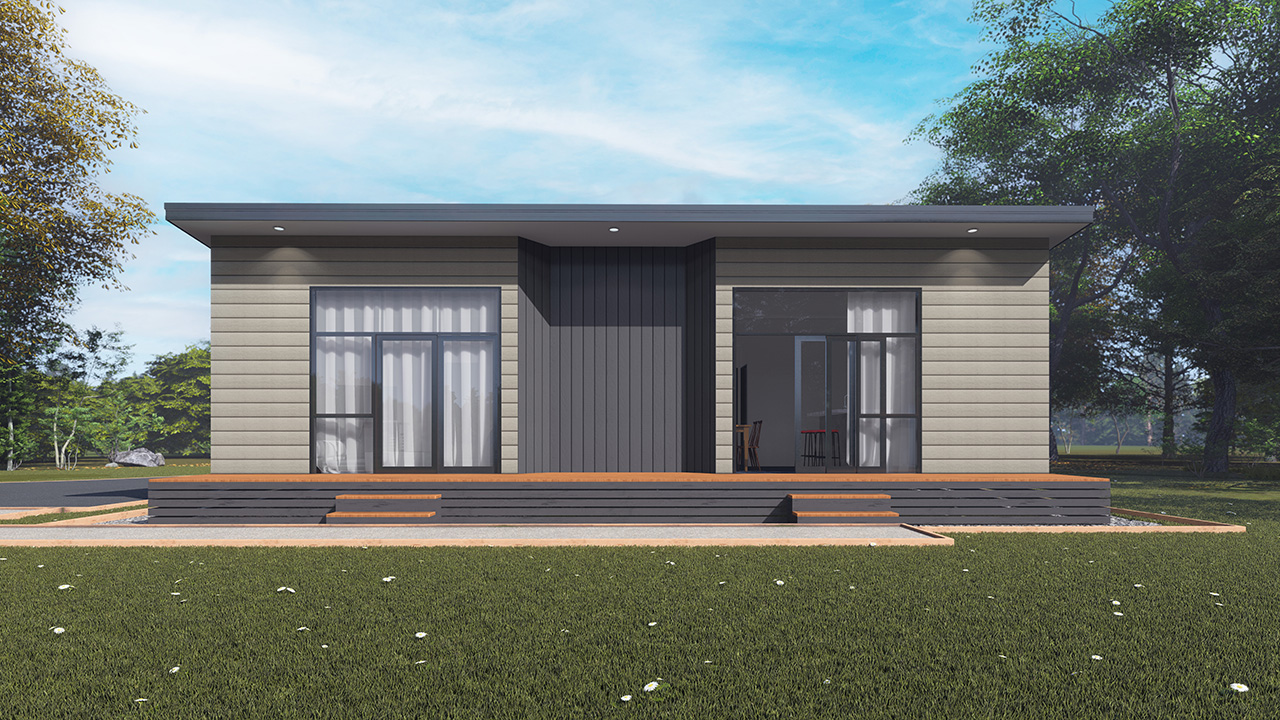How much space do I need for a small second dwelling?
Adding a second dwelling to your property is an excellent way to boost its value. Second dwellings and granny flats offer a range of advantages, whether you use them for a guest house, rental accommodation, or as additional space for your primary home.
The question is — how much space do you need? In this article, we discuss regional considerations, house plans that fit the rules, and the MDRS update in August 2022.
What is a second dwelling?
Second dwellings, or granny flats, are permanent residential units built on the same lot as a primary dwelling. This second unit provides complete and independent living facilities, including provisions for living, sleeping, eating, cooking, sanitation, and parking.
Second dwellings are popular for expanding living space, adding value to the property, generating additional income, and hosting guests. While similar to a tiny house, second dwellings are typically more permanent.
Can I build a granny flat on my property?
Buildings with a floor area of less than 30 square metres and no kitchen or bathroom probably won’t need permits. However, if you incorporate any plumbing, you will need building consent. If you want to add a kitchen or kitchenette, you will need both resource consent and building consent. If you work with the team at Genius Homes, we’ll manage the entire consent process on your behalf and communicate with your local council.
In some council areas, you’ll also pay a development contributions fee and higher rates. You also need to consider how your second dwelling will be connected to services like sewerage, water, and electricity. If you’re in a rural location, you may need a potable water supply and an effluent disposal system as well.
MDRS update
In 2022, the Medium Density Residential Standards (MDRS) were updated for Auckland, Hamilton, Tauranga, Wellington, and Christchurch. The changes make it possible to develop three homes up to three storeys on each site, without the need for resource consent. Ultimately, this makes it easier to build a second dwelling on your urban property.
Regional considerations
Every region and district in New Zealand is subject to its own set of rules and regulations. When planning your second dwelling, make sure to speak directly with the local council to determine which rules apply to you.
Size limitations for your second dwelling will depend on your local council rules and whether you're in a rural or residential area.
South Island second dwelling requirements
In all South Island districts, second dwellings that are larger than 30 sqm and have a bathroom and kitchen require building consent, and will likely require resource consent as well. In most districts, the maximum for second dwellings is set at 70-75 sqm, however, some allow up to 90 sqm.
Wherever you are in the South Island, we can design, build, and deliver your second dwelling. We’ll also project manage the entire operation and can sort all the consents and permits for you. For more information on your local consent regulations, chat with our team or book an onsite consultation.
Small house plans NZ
Find your ideal small house or second dwelling layout in the range below.
Under 70 sqm
This range includes our smallest layouts, ranging up to 70 square metres. These homes have one or two bedrooms, perfect for a granny flat, second dwelling, Airbnb, or guest house.
Moeraki
The Moeraki has 2 bedrooms, a family bathroom, a U-shaped kitchen, and a 13.1 m² deck area. The layout is 9.8 metres long by 6 metres wide.
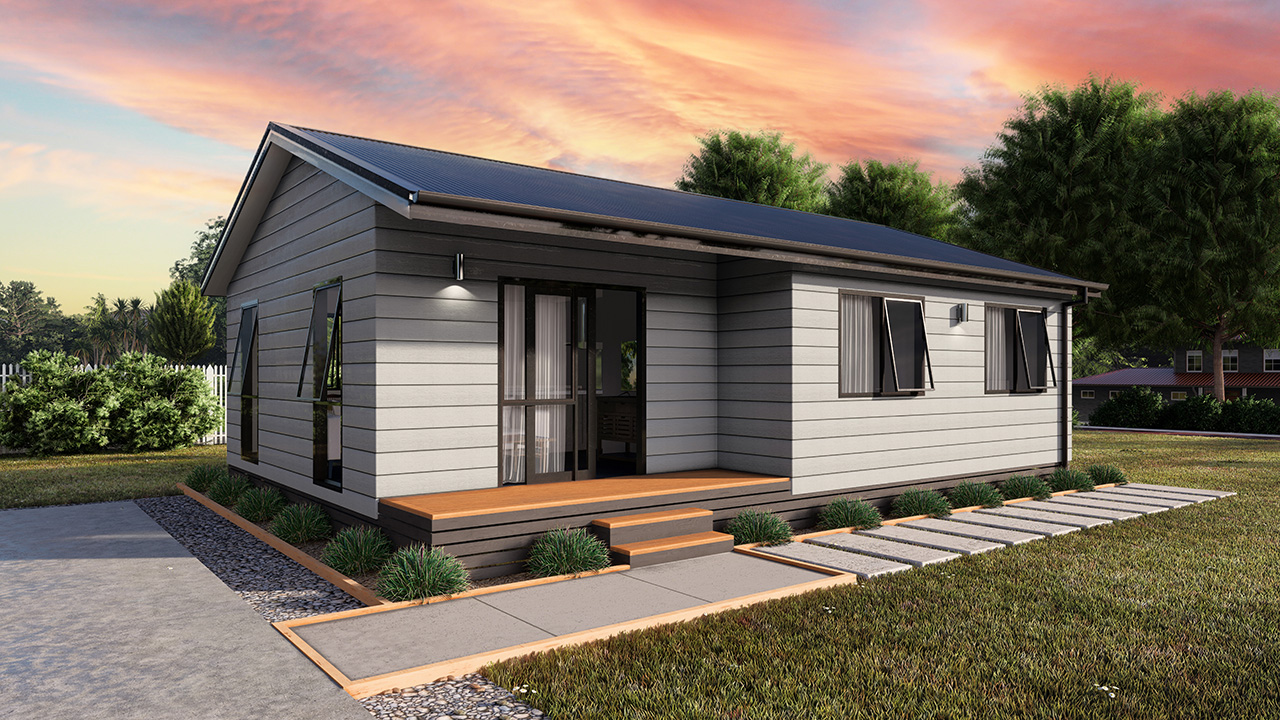
Oxford 2
The Oxford 2 has 2 bedrooms, a family bathroom, a separate toilet, and a 4.5 m² deck area. The layout is 10.2 metres long by 7.2 metres wide.
One bedroom cabins
The Kiwi is a 29.64 m² unit with one bedroom, a small deck area, and a modern mono-pitch design.
The Horizon is 24.95 m² with one bedroom, one bathroom, and an eye-catching exterior design.
The Cottage 1 is 35 m² with one bedroom, one bathroom, and a traditional exterior.

Slightly larger
This range includes our slightly bigger layouts, ranging from 70 square metres up to 93 square metres. These homes have two or three bedrooms and are ideal for granny flats, second dwellings, Airbnbs, and guest accommodation.
Oxford 3
The Oxford 3 has 3 bedrooms, a family bathroom, a separate laundry, and a 4.5 m² deck area. The layout is 12.9 metres long by 7.2 metres wide.
Cottage 2
The Cottage 2 features 2 bedrooms, open-concept living, a family bathroom, and a 21.6 m² deck area. The layout is 10.8 metres long by 6.6 metres wide.
Pukaki 2
The Pukaki 2 features 2 bedrooms, a home office, a family bathroom, separate laundry, storage, and a 19 m² deck area. The layout is 12 metres long by 7.8 metres wide.
Prefab Homes in NZ
Building a second dwelling is renowned for being stressful, noisy, and messy. Fortunately, prefab homes are the ideal solution, providing the following key benefits:
-
Faster construction.
-
Less noise and mess on your property.
-
Fewer weather-related delays.
-
Fewer tradespeople on your property.
-
Full project management.
-
Building consent included.
-
Delivered as a complete home.
If you are interested in building a second dwelling, the experienced team at Genius Homes is here to help. To help you find the perfect small house layout, we’ve collated all your options in the Second Dwellings Guide.

