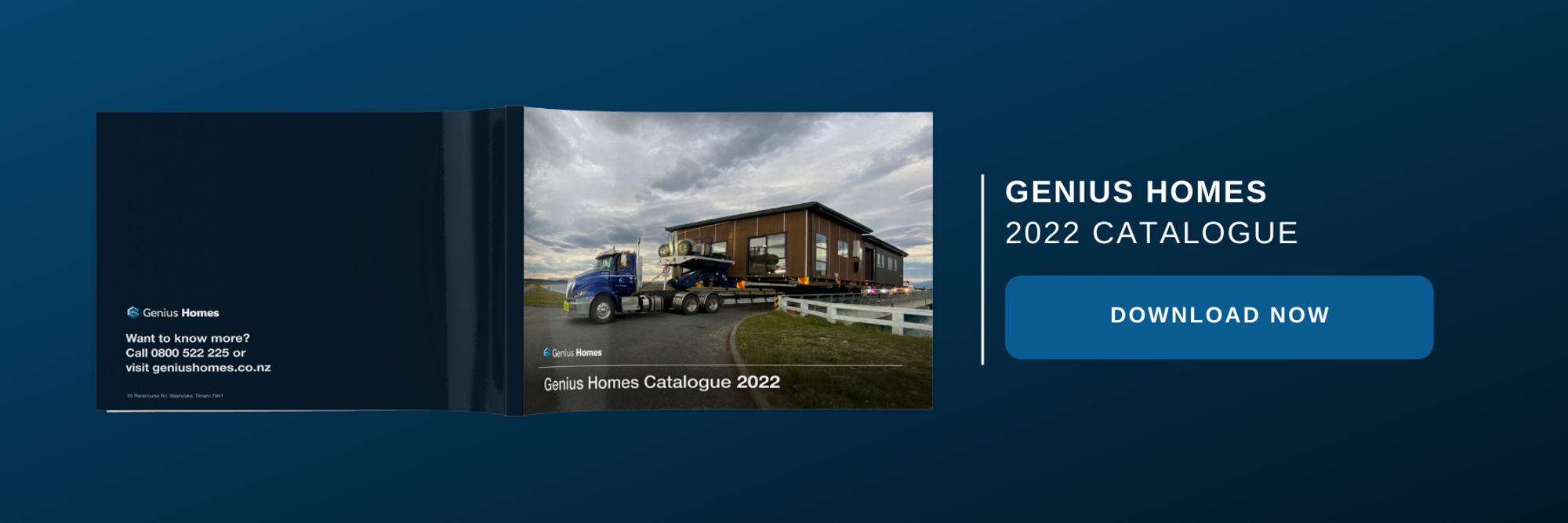Discover the new house designs for 2021
Alongside the launch of the latest Genius Homes product catalogue comes the exciting introduction of two new house designs to add to the growing range of prefab homes. These new additions have been designed with specific emerging market trends in mind - to meet the demand of smaller section sizes, as well as the increasing popularity of holiday rentals and second dwellings.
Glenorchy - New 3 Bedroom Home
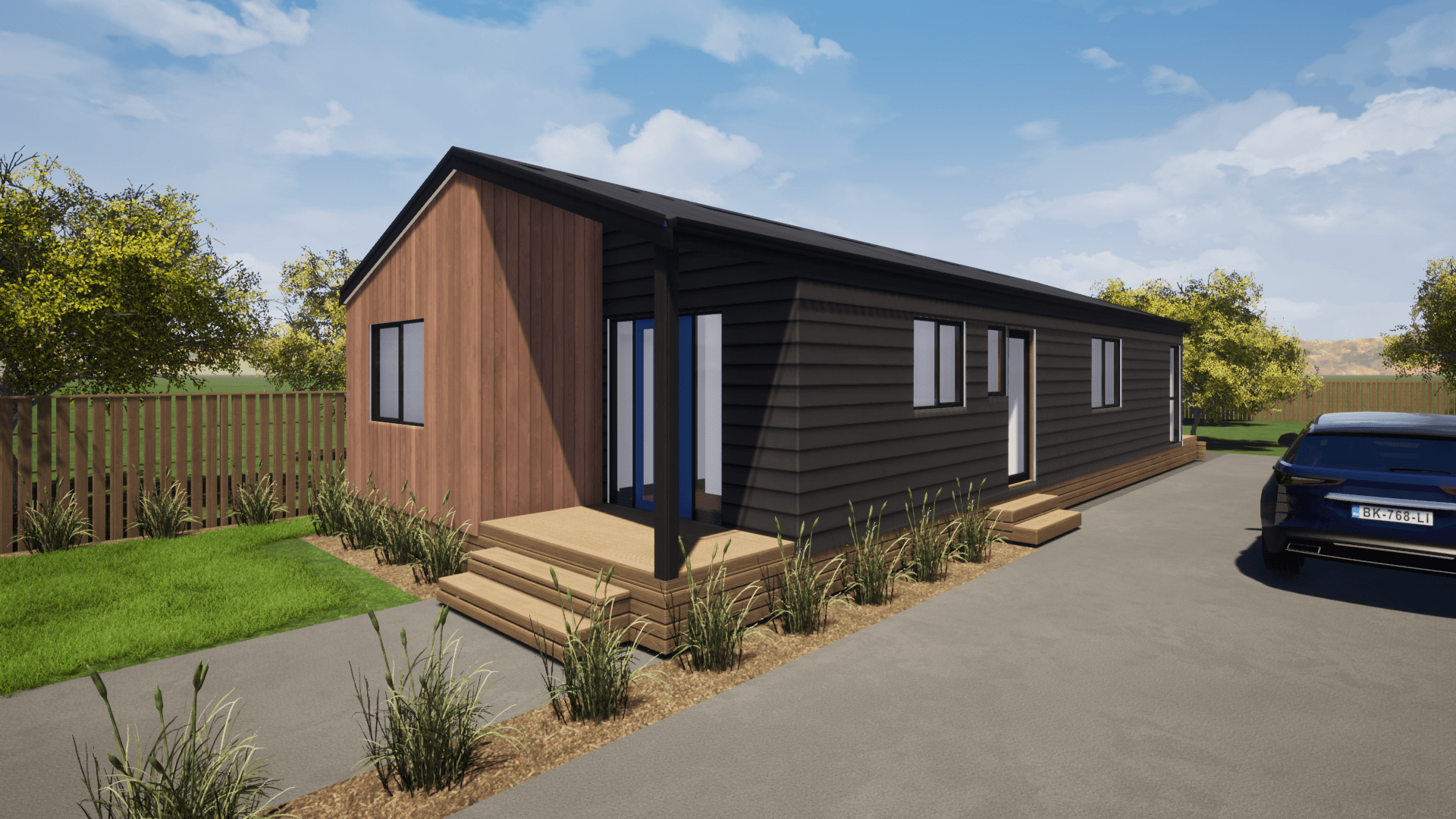 With land currently scarce and property prices rising, the housing shortage in New Zealand is a pressing problem, therefore many councils are becoming increasingly supportive of new subdivision projects that encourage denser inner-city living. These sites are often smaller in size than would have traditionally been permitted in order to replenish the diminished housing stock and make the most of one of our most finite resource - land.
With land currently scarce and property prices rising, the housing shortage in New Zealand is a pressing problem, therefore many councils are becoming increasingly supportive of new subdivision projects that encourage denser inner-city living. These sites are often smaller in size than would have traditionally been permitted in order to replenish the diminished housing stock and make the most of one of our most finite resource - land.
These smaller sites can often be narrow in size, which can limit the floor plans that will fit. This is where our new Glenorchy design is a great solution as it helps to maximise the section’s potential, meaning the popular amenities do not have to be compromised! The long, slender floor plan of this 90.3 sqm home is perfect for a slimmer section, such as some of the new sites at the new Hanley's Farm development in Queenstown. However, if your section is wider this home will also work well as it gives you the opportunity to expand the outdoor living space, which is great for those wanting more room for outdoor entertaining.
The new Glenorchy is a modern and comfortable 3-bedroom house design that encompasses practical family living. The open plan kitchen, dining, and living room creates a cosy, shared social hub for your family. The home is fully insulated with a heatpump creating a warm and inviting space. Large sliding doors off both the dining room and living room delivers the much desired indoor-outdoor flow. This provides extra living space for you to entertain guests or relax in your own backyard.
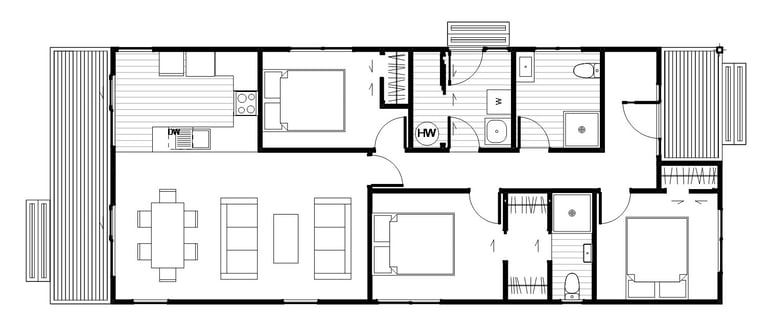 The master bedroom suite in the Glenorchy design has the practical benefit of a walk-through wardrobe that leads onto the ensuite. The wardrobe has ample room with ‘his and her’ sides and cavity sliding doors to minimise the visual clutter. The two additional spare rooms are both doubles in size and feature built-in wardrobes.
The master bedroom suite in the Glenorchy design has the practical benefit of a walk-through wardrobe that leads onto the ensuite. The wardrobe has ample room with ‘his and her’ sides and cavity sliding doors to minimise the visual clutter. The two additional spare rooms are both doubles in size and feature built-in wardrobes.
An optional carport or double garage can be added for covered access into the home. This would go through to the laundry, which has its own external door and internal access. This practical design conveniently allows you to ditch the dirt at the door and dump the grubby clothes in the wash before they get dragged throughout the house.
The highlights:
- Great for a narrow section
- Master ensuite and walk-through wardrobe
- Laundry internal access
For more details on the Glenorchy design and to request a quote, click here.
Moeraki - New 2 Bedroom Home
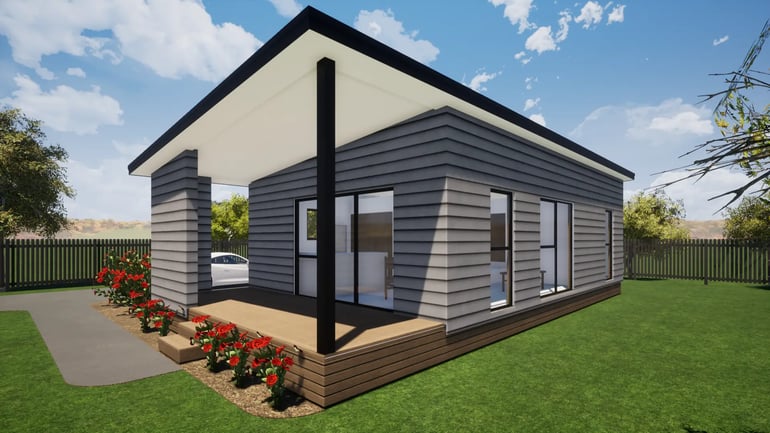 The new Moeraki design is a compact and practical self-contained unit and for a small floor plan, the 2-bedroom layout packs in a lot! The main bedroom features a built-in wardrobe as a starting point while the second bedroom is a peaceful place for guests to relax. The living and dining areas flow effortlessly into the kitchen and the stacker doors onto the deck provide great indoor-outdoor flow to enjoy those sunny days.
The new Moeraki design is a compact and practical self-contained unit and for a small floor plan, the 2-bedroom layout packs in a lot! The main bedroom features a built-in wardrobe as a starting point while the second bedroom is a peaceful place for guests to relax. The living and dining areas flow effortlessly into the kitchen and the stacker doors onto the deck provide great indoor-outdoor flow to enjoy those sunny days.
The U-shaped kitchen workbench gives plenty of usable surface area when preparing a meal and the fitted kitchen comes with all the necessary amenities, including a fridge, dishwasher, oven, and hobs. There are also hidden laundry facilities in a sliding cupboard off the kitchen for added convenience.
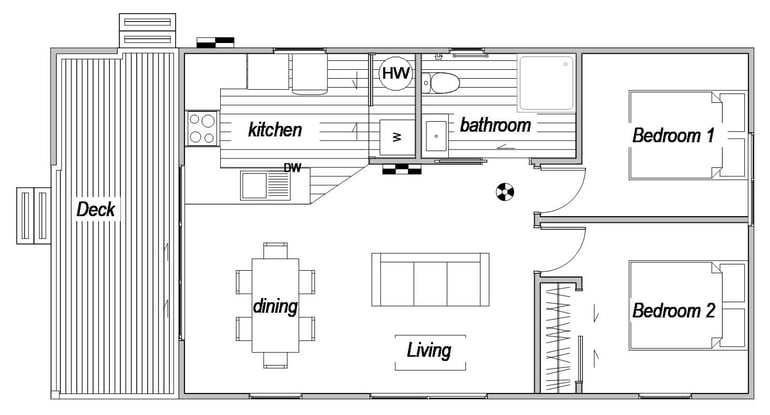 The compact size and accessible amenities of the Moeraki mean that it would be an ideal holiday home. With so many breathtaking views on the South Island of New Zealand - why wouldn’t you want your own personal vacation spot to unwind? While the idea of building a rental home in an area where you may not be located can seem stressful, Genius Homes take care of the entire process for you and provide regular updates. This can also be a stream of additional revenue when not occupied, as you could earn a rental income by having it as an Airbnb or rental cottage. With a good-size corner shower and well-appointed features whether it's a one-night stay or a week away this design offers all the creature comforts for a relaxing time.
The compact size and accessible amenities of the Moeraki mean that it would be an ideal holiday home. With so many breathtaking views on the South Island of New Zealand - why wouldn’t you want your own personal vacation spot to unwind? While the idea of building a rental home in an area where you may not be located can seem stressful, Genius Homes take care of the entire process for you and provide regular updates. This can also be a stream of additional revenue when not occupied, as you could earn a rental income by having it as an Airbnb or rental cottage. With a good-size corner shower and well-appointed features whether it's a one-night stay or a week away this design offers all the creature comforts for a relaxing time.
Alternatively, the Moeraki would make a great guest house or living accommodation for a couple, or small family, with this simple two-bedroom home featuring everything you need. If you’re interested in adding an additional home onto your property, you may like to check out the blog: Considering adding a 2nd dwelling?
The highlights:
- Great for a holiday home
- Fitted kitchen
- Family bathroom
For more details on the Moeraki design and to request a quote, click here.
At Genius Homes, there are over 50 home designs to choose from with a style to suit a variety of budgets, styles and preferences; ranging from one-bedroom accommodation units to large five-bedroom family homes. To view the full range available, download the brand new 2021 product catalogue by clicking on the button below.

