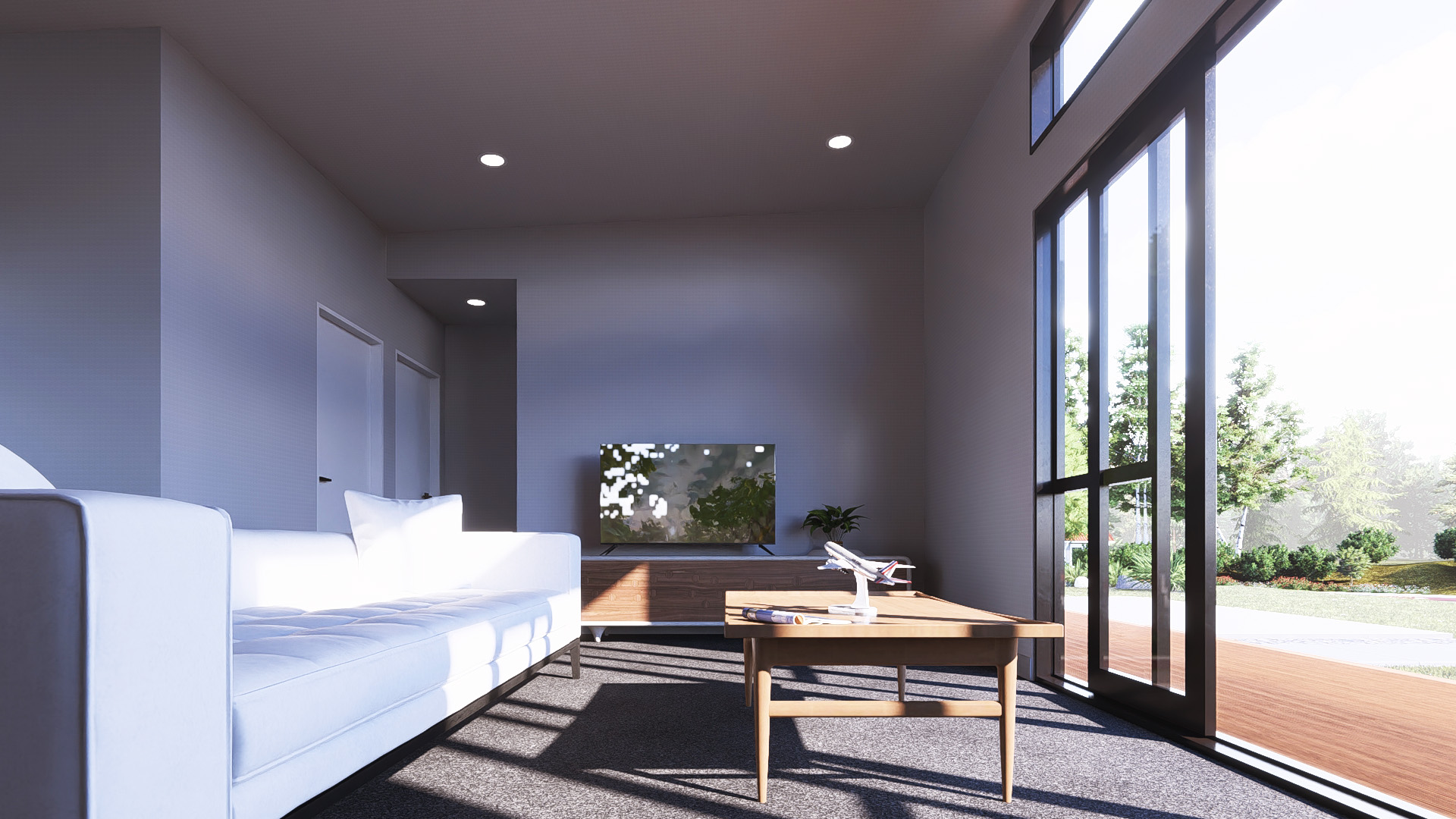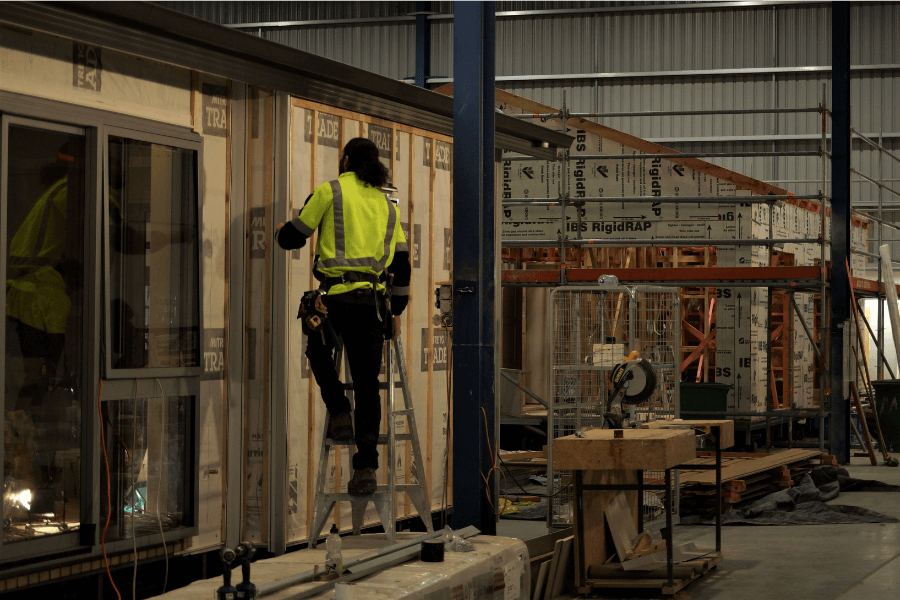






The design of the Glenorchy is ideal for those with narrow land to build on, but want to maximise the space available. The rooms are thoughtfully arranged to the rear of the house, with a large combined living and kitchen area at the front. Both ends of the house have sliding doors, leading to decks; the expansive deck from the living area creates an inviting and open feeling. The master bedroom includes an ensuite and a ‘his-and-her’ wardrobe, and the other bedrooms are generously sized, each coming with built-in storage.
Standard Inclusions
We want to make your home-buying experience as easy as possible. That’s why our prices include every fitting, fixture and finish up front. Our homes come fully equipped with all the bells and whistles before transportation. Each home includes:
- 1-Year Quality Assurance Guarantee
- Quality appliances
- Underfloor insulation
- Wall insulation meeting new H1 energy-efficiency standards
- Ceiling insulation meeting new H1 energy-efficiency standards
- Window insulation meeting new H1 energy-efficiency standards
- Heat pump
- Square stopped ceilings level 4 plaster finish
- Cladding options
- Light fittings and switch covers
- Quality kitchen joinery
- Colorsteel roofing and downpipes
- Solution-dyed nylon carpet on 11mm underlay
Click to access your free copy of our Standard Inclusions.

Building Project Pricing
At Genius Homes, we offer a full-service solution and our pricing includes all costs associated with a home-building project. Our services include:
- Home designs, ensuring compliance with local council requirements
- Submitting PIMs and obtaining council consents
- Building your home in our new, state-of-the-art site
- Interior and exterior finishing
- Site works, ensuring the land is ready for when your home arrives
- Transporting your home from our Rolleston headquarters to its final location
- Completing plumbing and electrical connections
We work to achieve our clients' goals with their agreed budget, and to avoid unforeseen or unplanned costs, the kind which arise in other types of building projects. When comparing our prices to other transportable homes, traditional builds or other home-building methods, ensure you are receiving a full breakdown of costs and services from all your potential home builders, allowing you to make the most-informed choice when deciding who will build your home.
Keep Informed
Stay abreast with changes in the industry, design trends and what goes into building a house. Our team regularly curates and publishes content to help you make the most informed decision, when opting on if you will build a home, how you will build it and who you might choose to build it for you.
Keep Informed
Stay abreast with changes in the industry, design trends and what goes into building a house. Our team regularly curates and publishes content to help you make the most informed decision, when opting on if you will build a home, how you will build it and who you might choose to build it for you.



/2023%20Ultimate%20guide%20brochure%20mockup.jpeg)