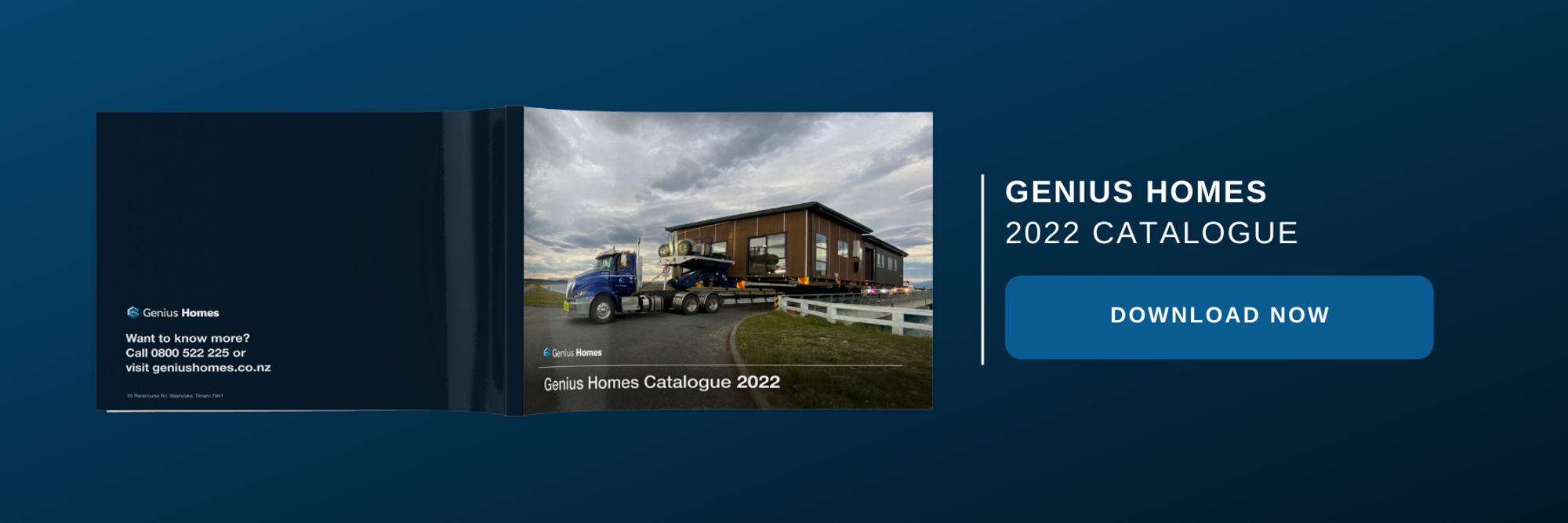Genius Homes customers enjoying their homes
Over the past decade in the prefabricated building business, we have delivered new houses all over the South Island. We recently decided to run a photo competition where we asked our valued Genius Homes customers to send us pictures of their homes.
The photos we received as a result were absolutely phenomenal. Each house that leaves our factory is incredibly special to us as we know it’s going to be someone’s home for years to come. But to see the personal touches, design tweaks and landscaped gardens really adds another level to the building that left our factory in Timaru.
We enjoyed the pictures so much that we wanted to share them with you! Check out the gallery below to see how a few of our homeowners are enjoying their new prefab homes.
Custom Mayfield 3 Bedroom
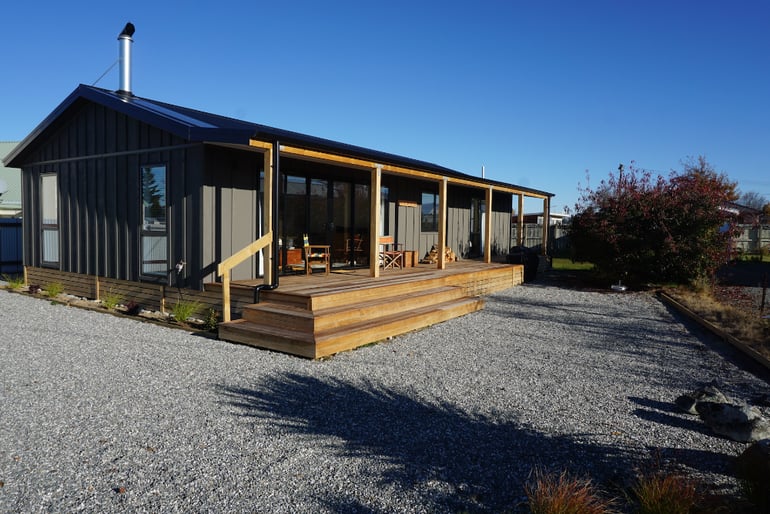 The Mayfield is a three-bedroom home, popular for its open plan living, dining and kitchen area and the owners of this home decided to go with a board and batten finish to the exterior, complementing it with natural exposed wood. Board and batten is a vertical design created using plywood or cedar boards fixed with battens over the joints, which creates a modern yet homely finish. Board and batten is an economical option that looks great when painted in your choice of colour. With this particular home, the contrasts between the wood and the darker paint really make this home stand out with a timeless and understated style. Learn more about the Mayfield.
The Mayfield is a three-bedroom home, popular for its open plan living, dining and kitchen area and the owners of this home decided to go with a board and batten finish to the exterior, complementing it with natural exposed wood. Board and batten is a vertical design created using plywood or cedar boards fixed with battens over the joints, which creates a modern yet homely finish. Board and batten is an economical option that looks great when painted in your choice of colour. With this particular home, the contrasts between the wood and the darker paint really make this home stand out with a timeless and understated style. Learn more about the Mayfield.
Custom Huxley 4 Bedroom
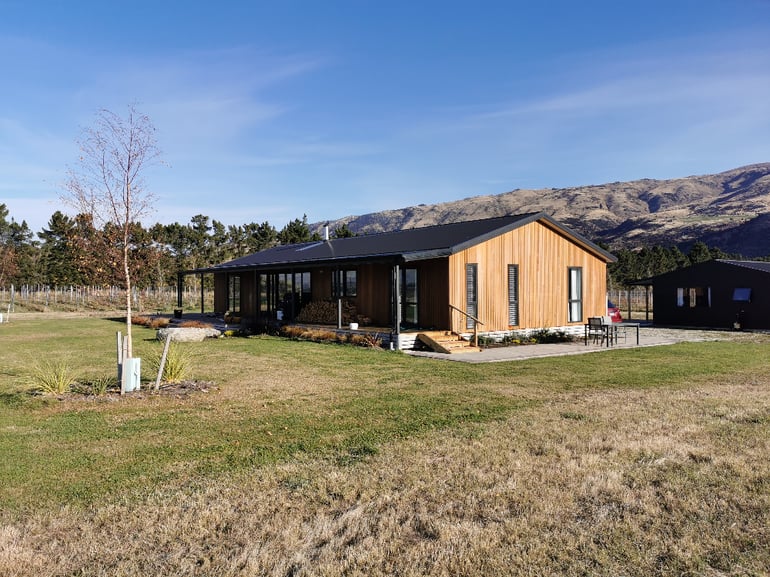
The Huxley design is a four-bedroom home that opens up its living and lounge area onto a large optional deck. The master bedroom and the second bedroom also opens out onto the deck which spans the entire length of this large family home. This full-length, single directional layout maximises the open-plan view in front of this rural home. The owners of this home decided to go with a modern cedar cladding choice which is becoming more and more popular with new builds during 2020, as you can do almost anything with it. Discover the Huxley.
The combination of wood decking on a horizontal plane then transitions effortlessly into the vertical cladding to create a material application which blends into the woodland surroundings and natural hues of the hills beyond.
Pukaki 3 Bedroom
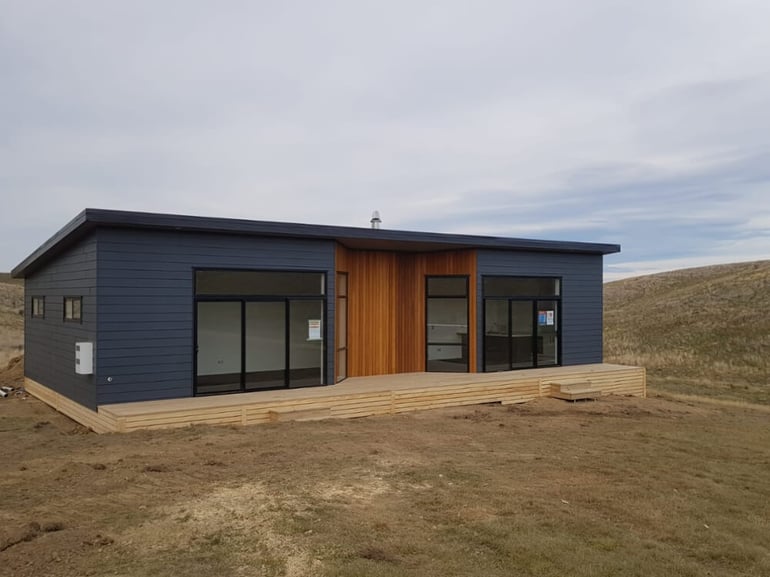 The Pukaki 3 is a modern three-bedroom home with living at the front of the home and the sleeping quarters at the back. The mono-pitch roofline offers dramatic straight lines which emphasise the front of the home while maximising internal height. Complemented with an optional deck this home, along with the almost full-height sliding doors off the dining and living room, maximises light and sky by enabling the light to pour into the living space through double-glazed windows, perfect for bringing the outdoors in. This Pukaki 3’s rural setting will enable the new homeowners to enjoy the view from the comfort of their warm and bright home. We are looking forward to seeing this home finished off with its personal touches given by its new owners. Learn more about the Pukaki 3.
The Pukaki 3 is a modern three-bedroom home with living at the front of the home and the sleeping quarters at the back. The mono-pitch roofline offers dramatic straight lines which emphasise the front of the home while maximising internal height. Complemented with an optional deck this home, along with the almost full-height sliding doors off the dining and living room, maximises light and sky by enabling the light to pour into the living space through double-glazed windows, perfect for bringing the outdoors in. This Pukaki 3’s rural setting will enable the new homeowners to enjoy the view from the comfort of their warm and bright home. We are looking forward to seeing this home finished off with its personal touches given by its new owners. Learn more about the Pukaki 3.
Benmore 3 Bedroom
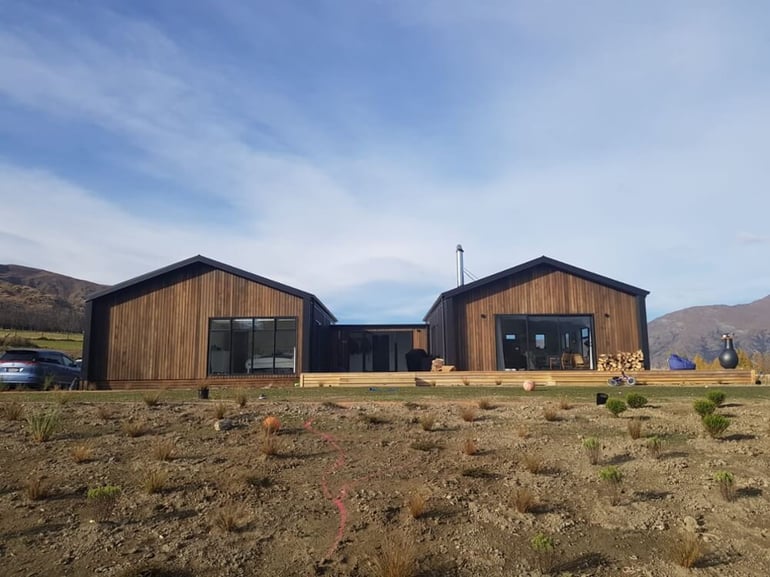
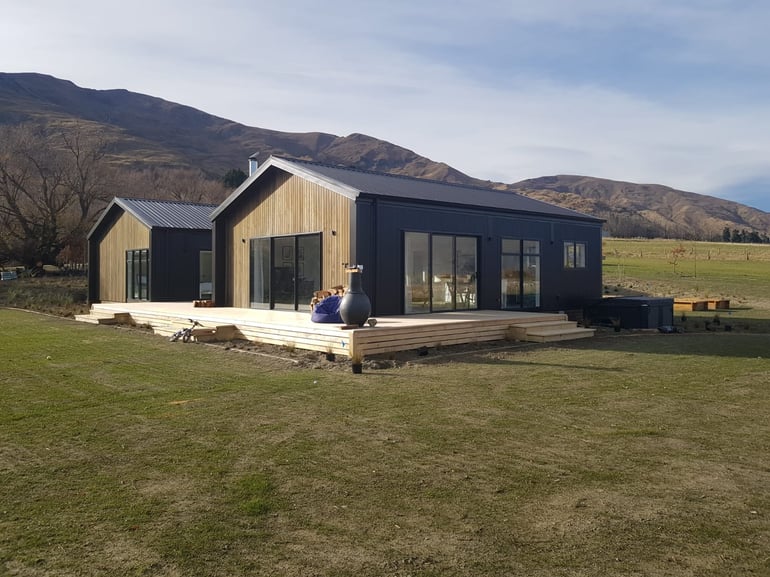 If you're looking for a home that can separate your living quarters from your sleeping quarters with ease, then the Benmore is the three-bedroom home for you. Connecting the living wing and the sleeping section via an optional deck this home offers ample indoor-outdoor flow and unbeatable style. The owners of this home have utilised their section perfectly by opting for a home that has large sliding doors and tall windows to maximise the view - just perfect for enjoying their lifestyle block. Uncover the Benmore.
If you're looking for a home that can separate your living quarters from your sleeping quarters with ease, then the Benmore is the three-bedroom home for you. Connecting the living wing and the sleeping section via an optional deck this home offers ample indoor-outdoor flow and unbeatable style. The owners of this home have utilised their section perfectly by opting for a home that has large sliding doors and tall windows to maximise the view - just perfect for enjoying their lifestyle block. Uncover the Benmore.
Tarras 2 Bedroom
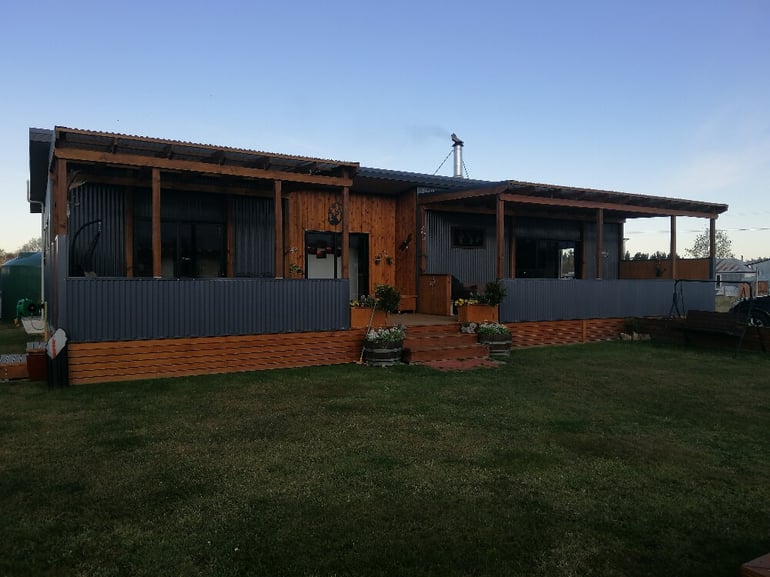
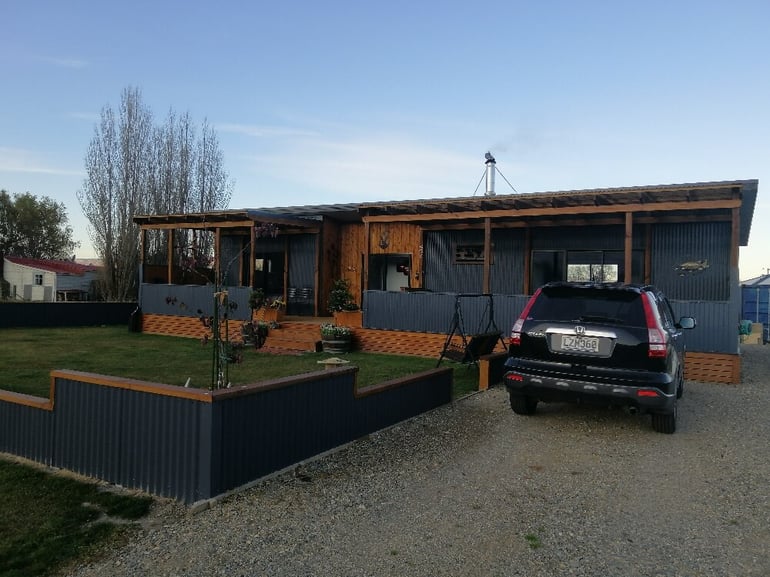 The Tarras is a modern two-bedroom home with a mono-pitch roof and well-placed windows to maximise sun. The owners of this home decided to maximise indoor-outdoor flow by extending their optional deck to the full width of this house. They also added a verandah to their design for additional shade from the New Zealand elements. The low-slung balustrade also creates additional shelter and privacy. The cedar cladding has been stained with a deeper oil to reveal a rich wood finish which contrasts with the choice of the darker navy blue mix of both coloursteel and board and batten exterior finishings. Learn more about the Tarras.
The Tarras is a modern two-bedroom home with a mono-pitch roof and well-placed windows to maximise sun. The owners of this home decided to maximise indoor-outdoor flow by extending their optional deck to the full width of this house. They also added a verandah to their design for additional shade from the New Zealand elements. The low-slung balustrade also creates additional shelter and privacy. The cedar cladding has been stained with a deeper oil to reveal a rich wood finish which contrasts with the choice of the darker navy blue mix of both coloursteel and board and batten exterior finishings. Learn more about the Tarras.
Custom Pukaki 2 Bedroom
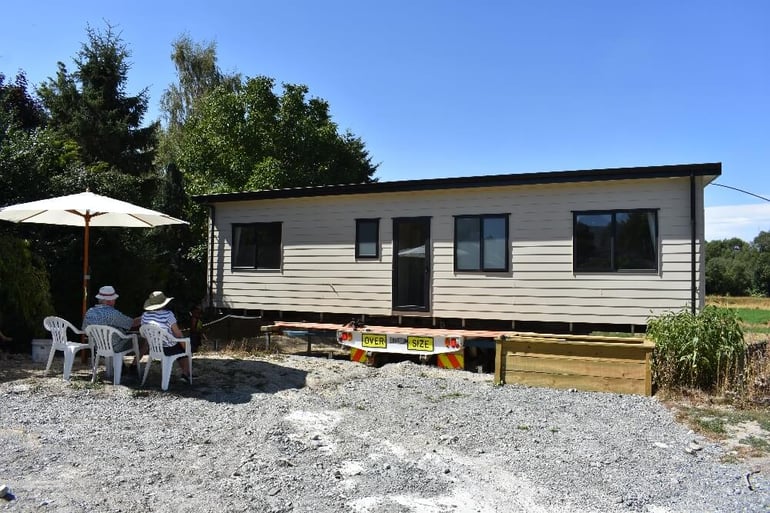 These excited owners are watching their Pukaki 2 two-bedroom home arriving at its final resting place on the back of our delivery truck! This house design packs a lot into a small floorplan and is a great option for those who are looking to downsize their family home or those seeking stress-free living in a modern home. Filled with many practical features, this home offers great storage, space and free-flowing design. Find more information on the Pukaki.
These excited owners are watching their Pukaki 2 two-bedroom home arriving at its final resting place on the back of our delivery truck! This house design packs a lot into a small floorplan and is a great option for those who are looking to downsize their family home or those seeking stress-free living in a modern home. Filled with many practical features, this home offers great storage, space and free-flowing design. Find more information on the Pukaki.
If you’re interested in learning more about the prefab building process, or want to choose a new home for yourself, then check out our range of prefab homes by downloading our latest product brochure. We have more than 50+ designs to choose from, including custom options so there’s guaranteed to be a design just right for your personal touches.

