Our favourite prefab home projects from 2019
As the year comes to a close we have asked various members of the team to choose their favourite projects from 2019. From the small to the large they've found their favourites and we've brought them all into one place for you to see.
Will the custom designs be the favourite or will it be the traditional plans shown on our website? And what exactly made these projects the stand-out designs from the wide array we've seen leave the factory throughout the year.
Why not take a look at the highlight homes from the past year and feel free to comment which design tops your list.
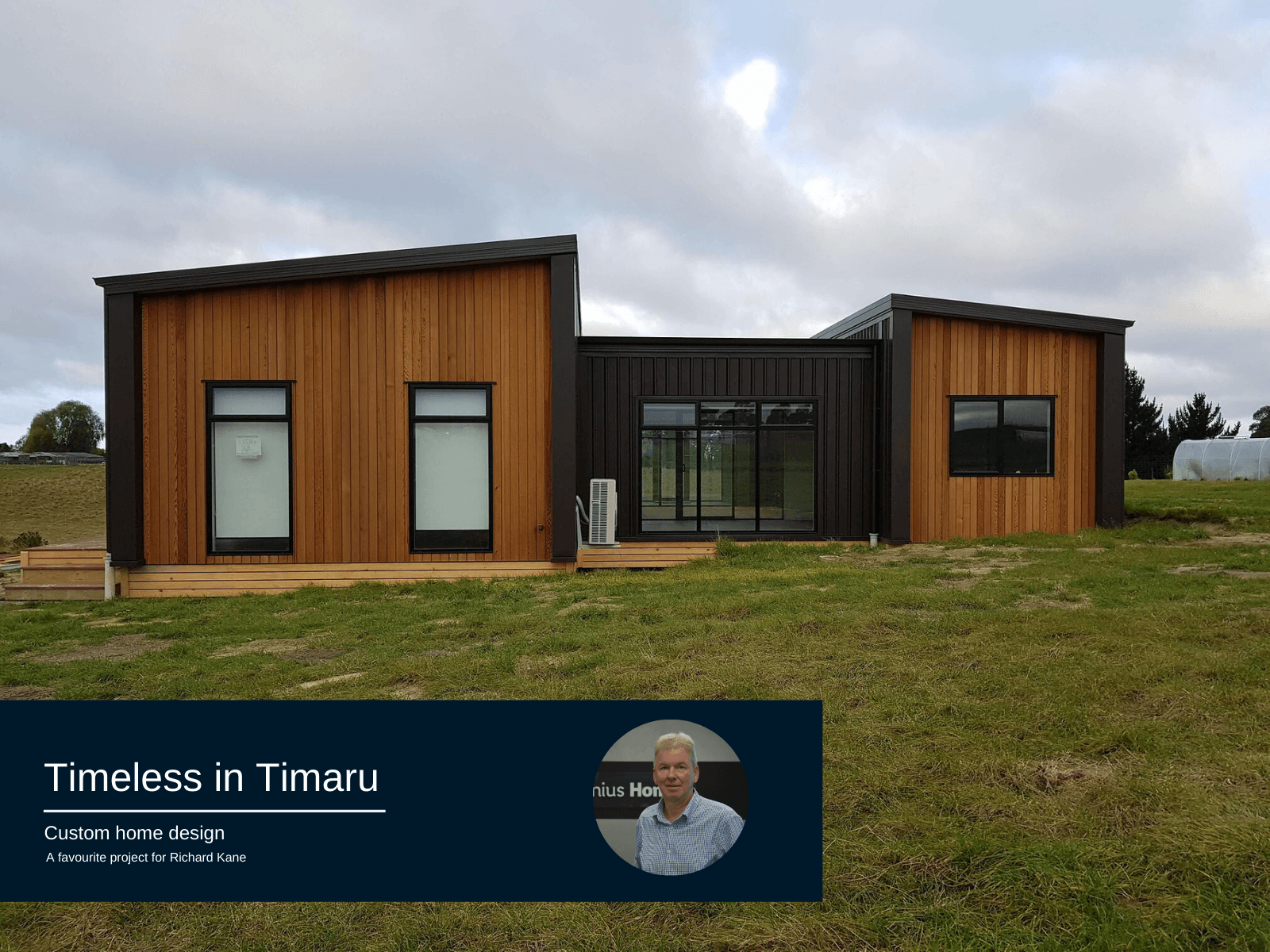
Timeless home in Timaru
Richard Kane: "For me, this house (finished in 2019) is my favourite as it is a custom design and it fits into the surrounding area well."
This project, being fully customised, presented unique opportunities and challenges. From the pod-inspired layout to the modern and detailed cladding, this house was a great opportunity to show the talent within the design team. This house was delivered to site in five elements and connected on-site - hence why this doesn't look like your typical prefab home!
Location - Timaru
Customisation - The entire design!
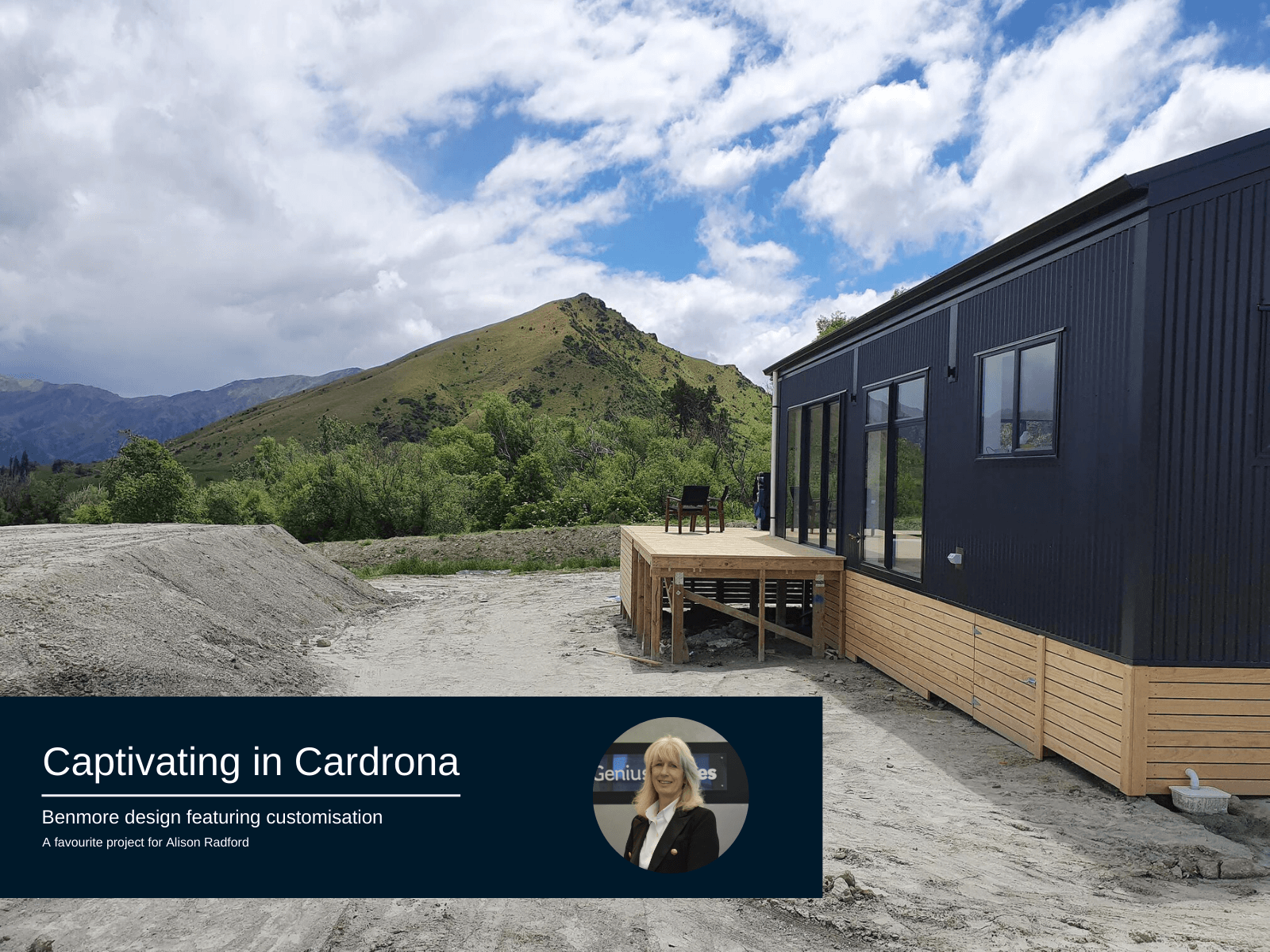
Captivating Cadrona house
Alison Radford: "My favourite house of 2019 was this home in Cardrona. These clients lived in the UK and bought this house “online”. We worked through the detail by sending samples overseas, emailing and having a couple of facetime meetings. I enjoyed providing links to NZ products and learning about what the clients expectation would be.
"It involved a long and involved Resource Consent process which was eventually granted. The clients gave us a date that they wanted to be in the house after travelling from the UK and we met that deadline. What resulted was a beautiful light-filled house in a beautiful location. Obviously landscaping to do, but fantastic clients and a wonderful family home."
Based on the Benmore design this project involved growing the plan to accommodate an extra bedroom and some slight adjustments to the layout. This already large design presented a good opportunity to test the flexibility of the plans and to prove that bigger sometimes really is better.
Location - Cardrona
Customisation - Made slightly larger, gone from 3 bedroom to 4 bedroom
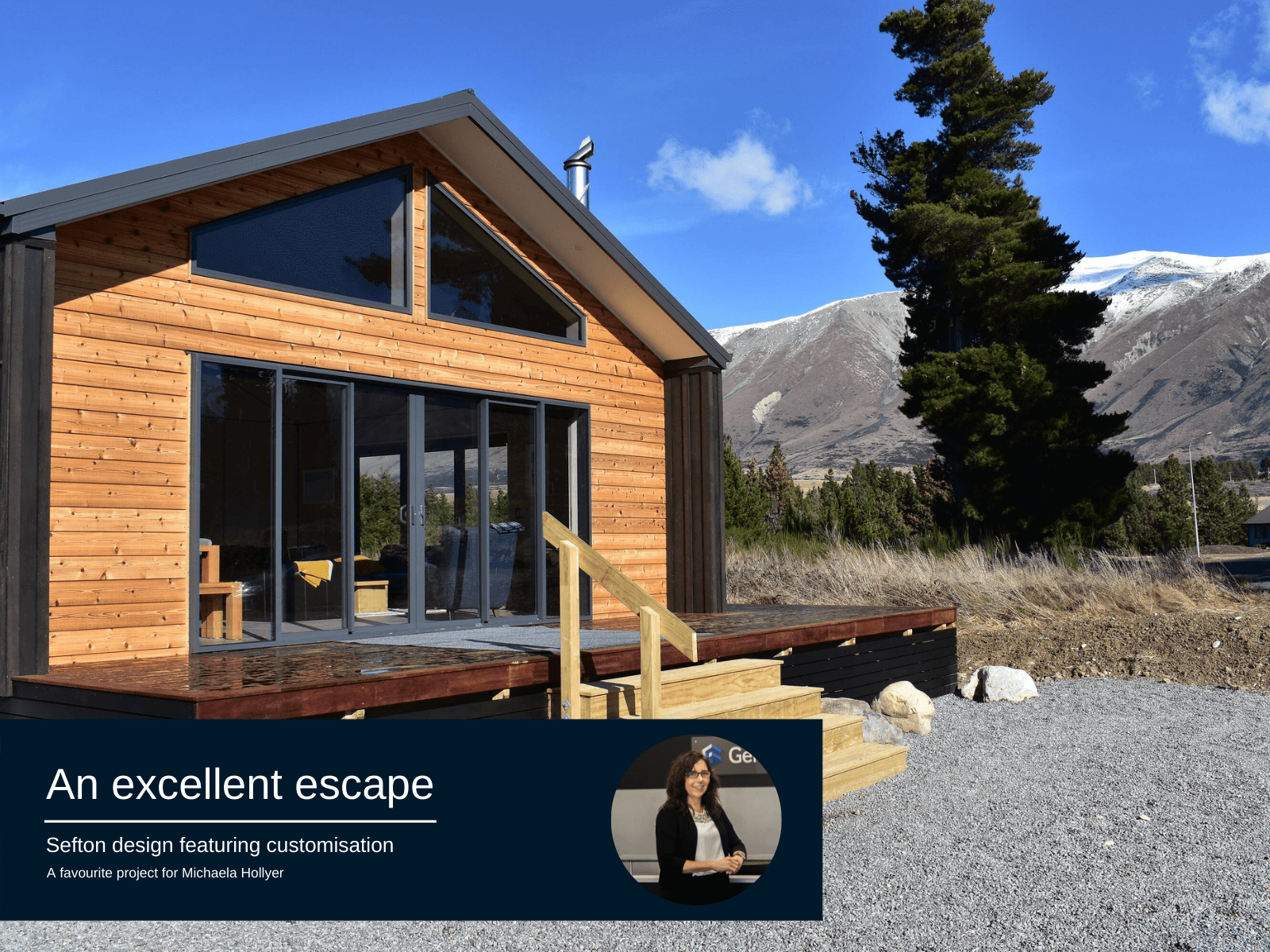
A home to escape to
Michaela Hollyer: "This stunning Sefton is set in the beautiful South Island location of Ohau. This Sefton, a personal favourite for me, has been customised to include raked ceiling with feature windows, customized layout to suit customers needs and has had a very fashionable plywood interior fitted throughout."
This beautiful design sits alongside an equally stunning backdrop. The dark board and batten style exterior cladding highlights the cedar finish while the black window surrounds create an almost seamless look to the front of the property. Those high windows really let the light flow through creating a warm and inviting interior.
Location - Ohau
Customisation - Raked ceiling, feature windows, plywood walls and ceiling
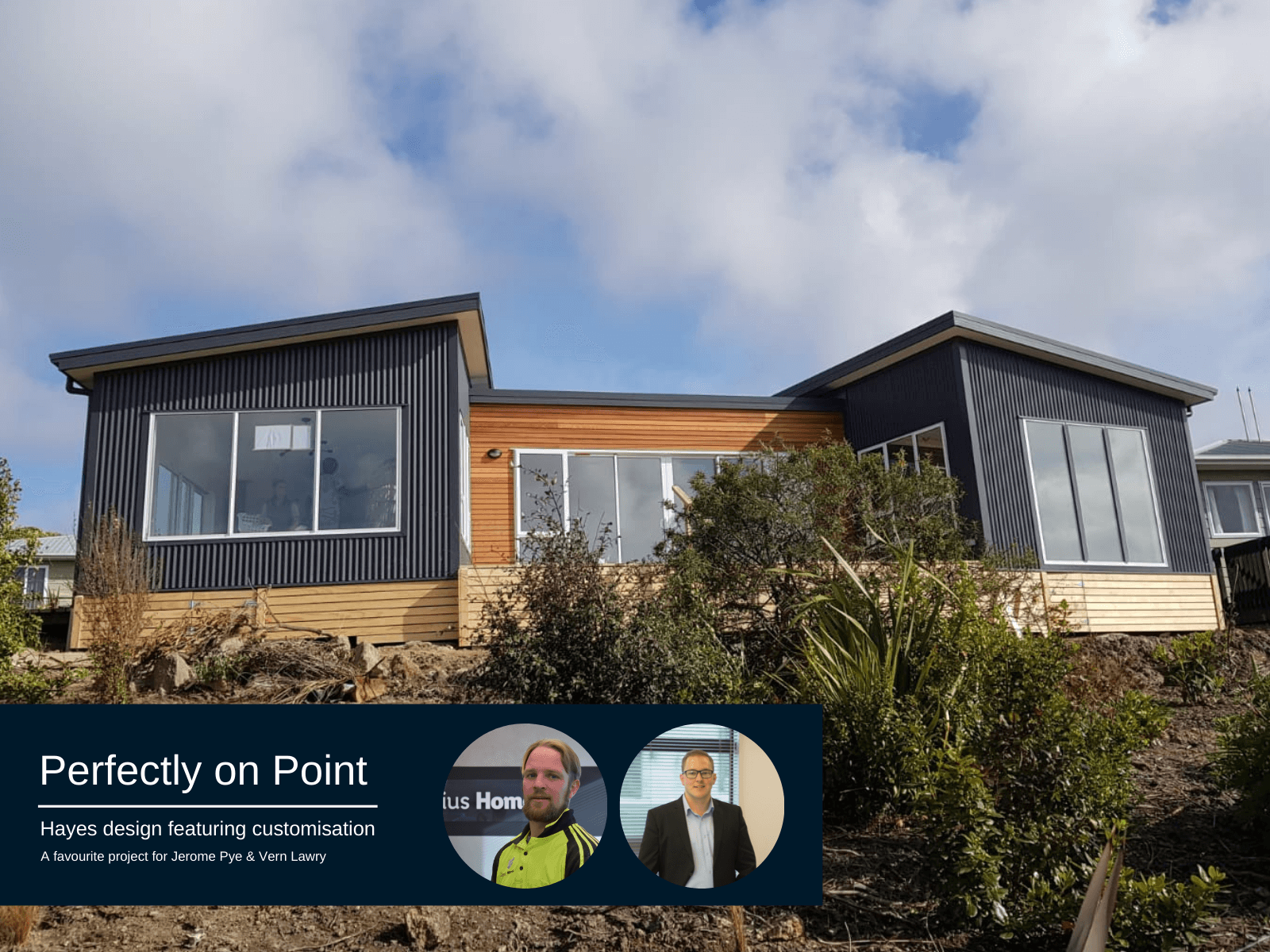
New build house in Kaka Point
Jerome Pye: "My favourite house of 2019 was this one in Kaka point. I loved the site as the views and the angles of the home were pretty unique. I developed a really good working relationship with the clients too, which made it even more memorable."
Vern Lawry: "This home had plenty of custom features and was very thoughtfully designed. It really did have a beautiful view. And, agreeing with Jerome, the clients on this project were really great to work with. Sometimes it's the people that really make a project."
This project was a Hayes design with a few tweaks made to the layout to suit the new homeowner. From the outside, it looks like a normal Hayes but within it's very different to the floorplan.
Location - Kaka Point
Customisation - Internal layout changes and they have added an office/reception for their motels to the link way
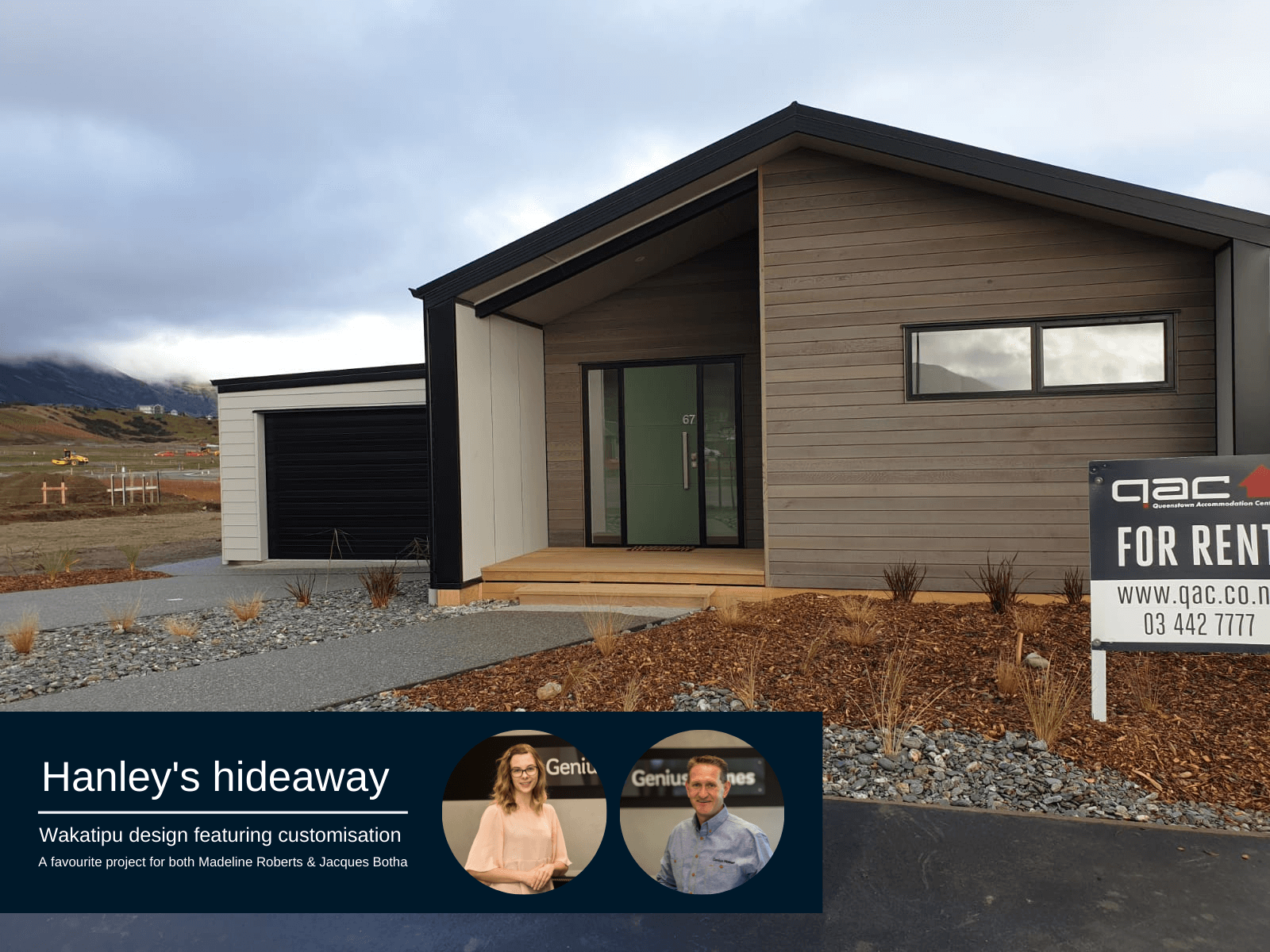
A hideaway home at Hanley's Farm
Jacques Botha: "I loved the design on this one and the small personalisations made to the plan really made this a unique build - despite the fact it looks like an off-the-plans Wakatipu from the outside!"
Madeleine Roberts: "My favourite house would have to be this one in Hanley's Farm. I really enjoyed the outcome of this project, it’s a beautiful house. I enjoyed working closely with the clients on this project and love all the design finishes – especially the Cedar cladding and green front door!"
Location - Hanley's Farm, Queenstown
Customisation - Few internal layout changes, made longer, cladding changes to meet Hanley's Farm requirements
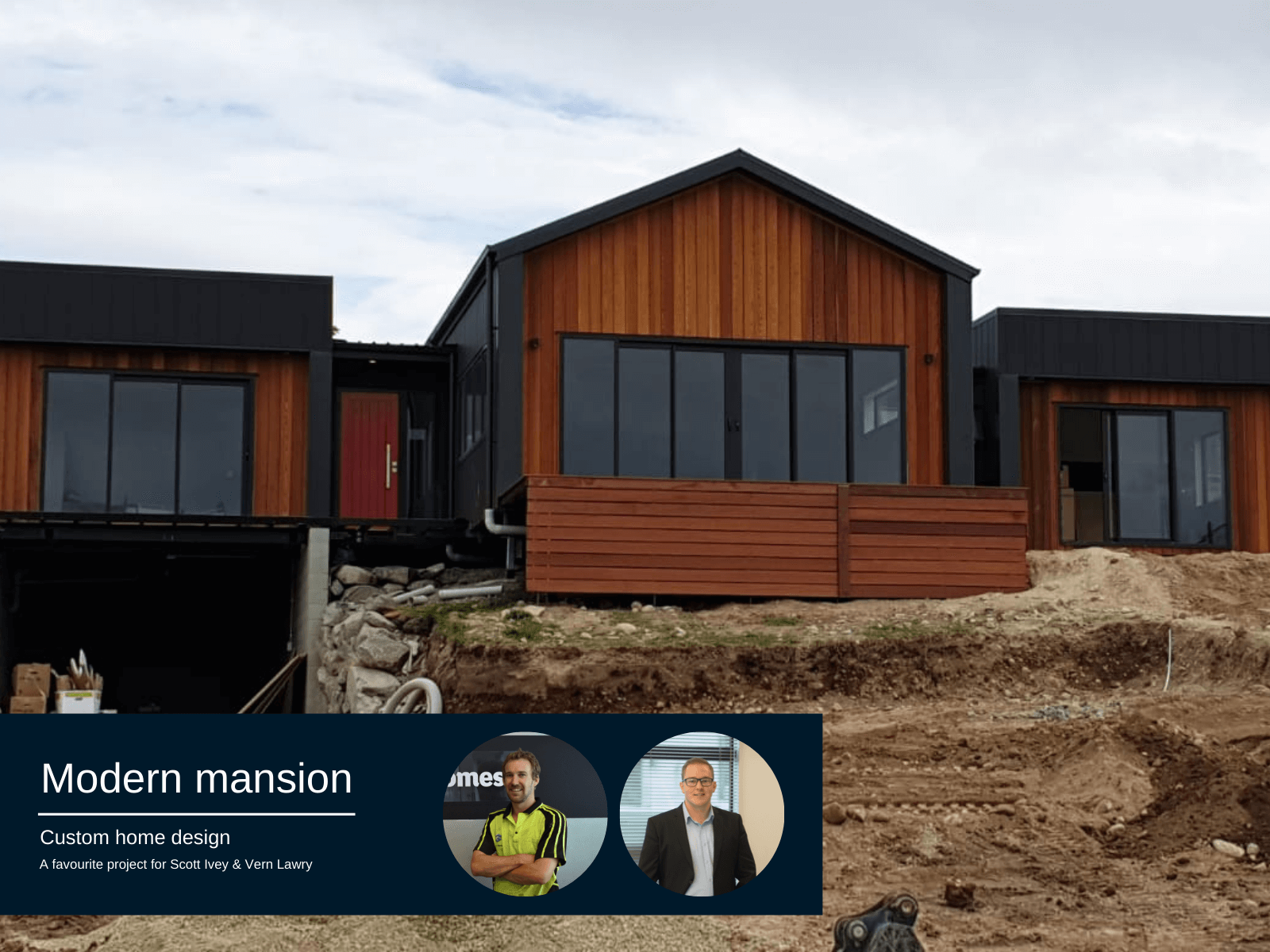
Modern new build home
Scott Ivey: "Without a doubt, it's this house. Although it had its setbacks, the challenges were overcome and the logistics involved resulted in this project being the centrepiece of the year! This is definitely a premium range house build but also a feather in the cap."
Vern Lawry: "This project had it all! A raft of custom features, thoughtfully designed and topped by a beautiful view. Obviously this one was also helped along by having some great homeowners to build for so it was generally a great project."
This home was almost an entirely custom design. In many cases an existing home plan provides a basis, or inspiration, and then morphs into something so different that it becomes unique. That was this project! The central structure is reminiscent of a Sefton while the outer 'wings' could easily be derived as flat-roofed versions of the Hayes' side pods. This is a home with some serious presence and will look even more incredible once the landscaping reaches completion!
Location - Timaru
Customisation - The entire design!
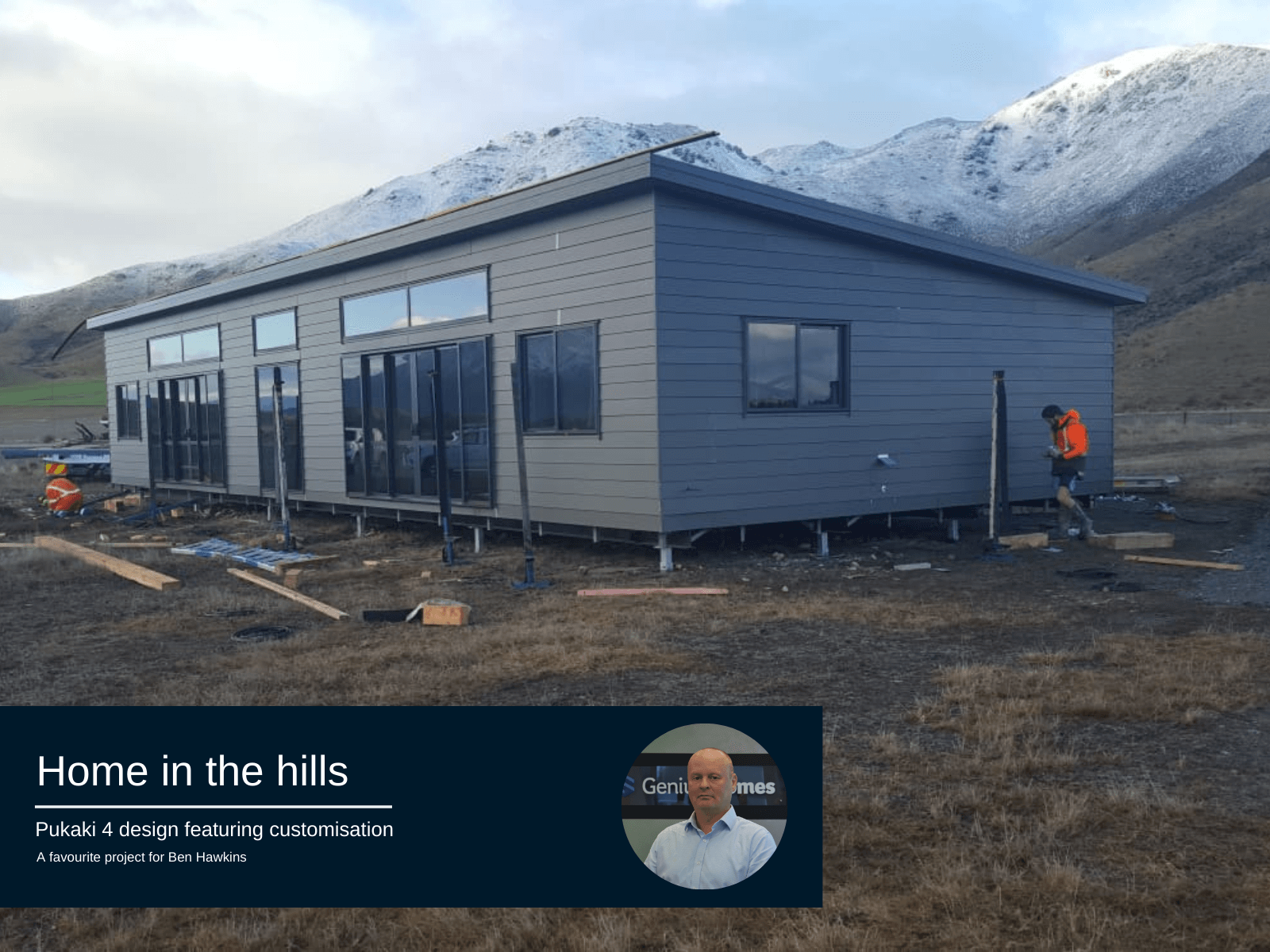
Hidden home in the hills
Ben Hawkins: "It looked great."
This Pukaki 4 design looks stunning with its snow-capped neighbours. There were slight modifications to the exterior as well as interior as the inverted feature commonly seen on the Pukaki 4 was removed to give a flush finish. This gave some new space for windows which increased the amount of internal light significantly.
Location - Omarama
Customisation - Few internal layout changes
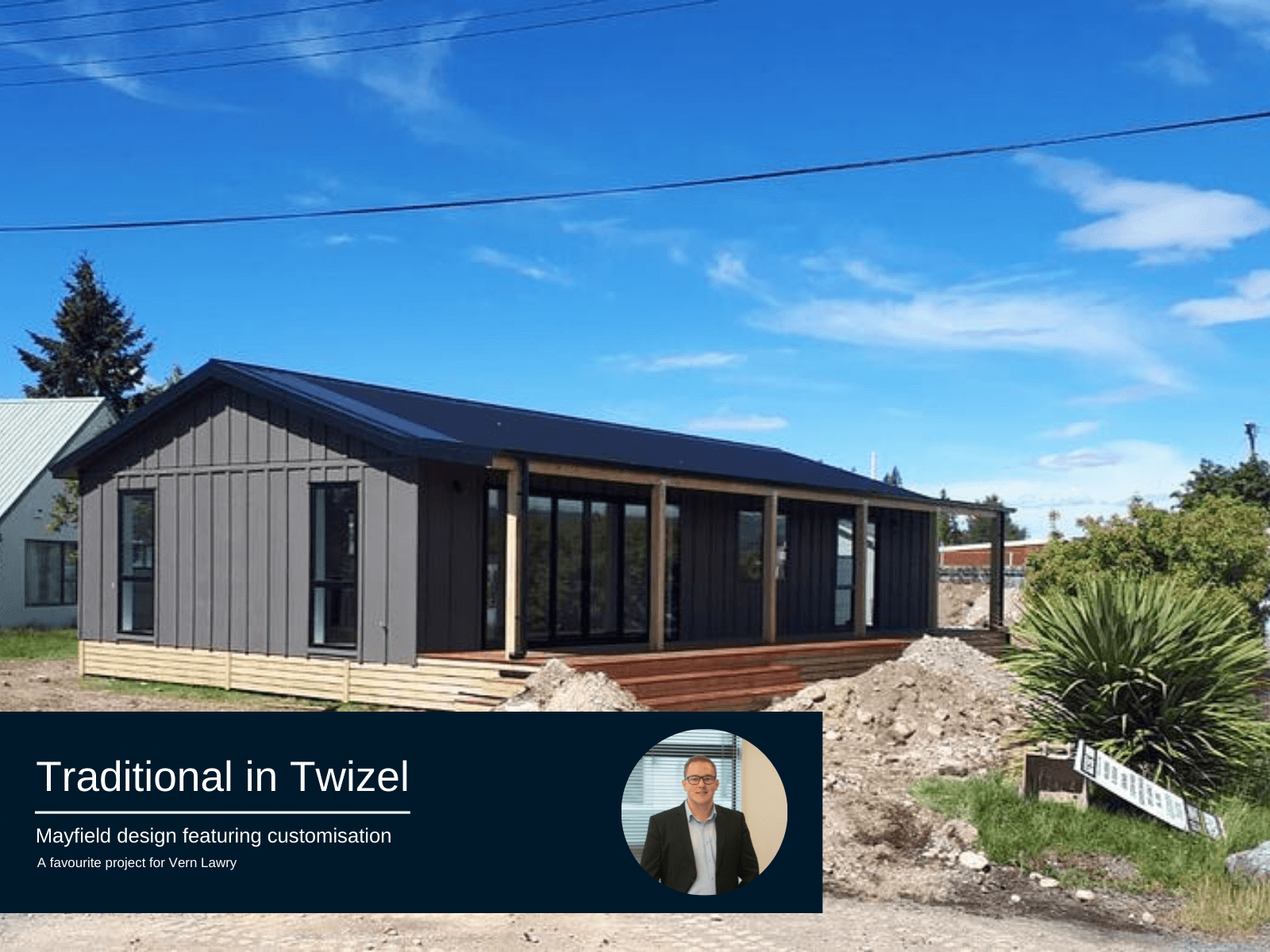
Traditional Twizel home
Vern Lawry: "It’s a Mayfield with the client’s personal touches and upgrades – a Genius sweet-spot project in that it's a nice blend of one of our classic designs paired with a few personal touches."
This Mayfield is a nice modern twist on a traditional design. The verandah and sliding doors give this a rural charm, while the black board and batten exterior finish bring a sense of modernity to the home. A classic kiwi home - this one was a pleasure to build.
Location - Twizel
Customisation - None, this is our in-house plan made a reality
As you can see from the designs selected by the team as their highlights of 2019, there is a huge variety in the prefab homes we build each and every year. For every custom, one-off project there are several that match the exact plans on the website, perfect for people looking for a quick, easy and hassle-free build.
If you're thinking of building and want to know how a prefabricated house from Genius Homes could give you flexibility and affordability why not contact us for a free chat about your plans. If you want to look around our range then use our dream home finder to discover the house closest to your dream.

