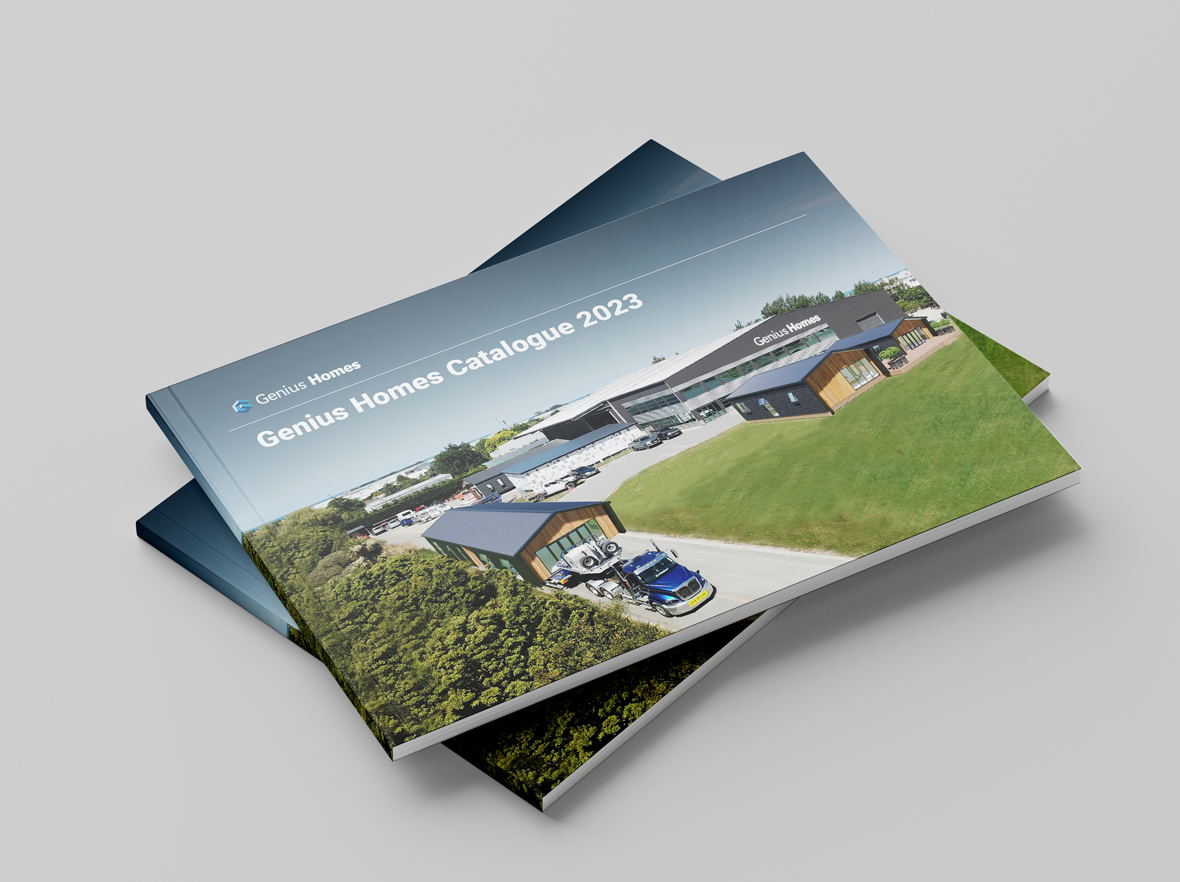Sorry, this design is no longer available
The house plan you have your eyes on is no longer part of our Standard Range. However, we encourage you to contact us so we can explore the possibility of still building this plan for you or assist you in finding your dream home. Alternatively, you can use our Dream Home Finder tool to find the plan that suits your needs.


