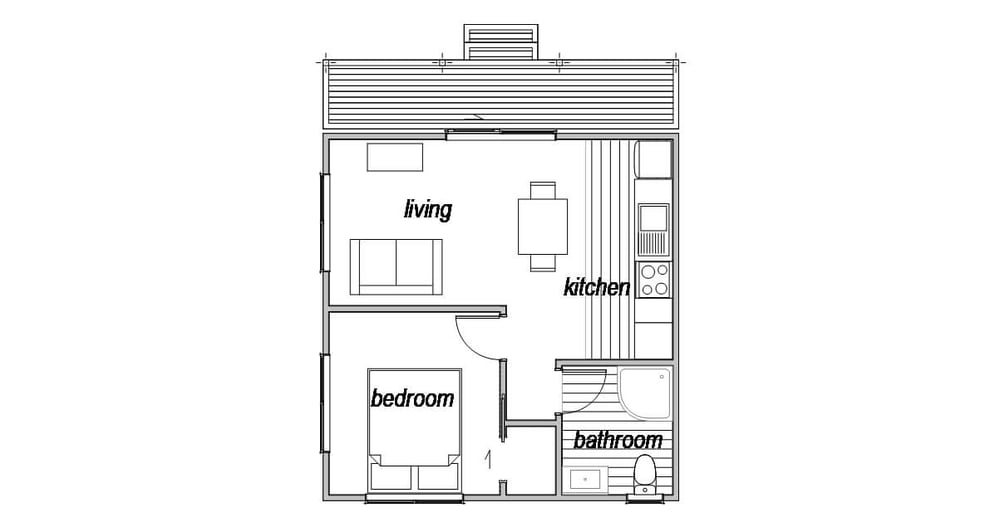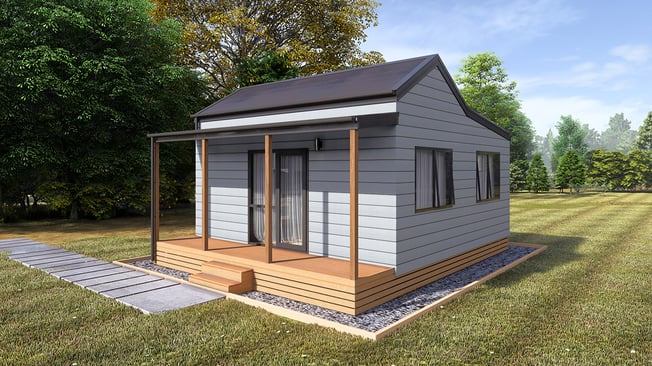Considering adding a second dwelling?
Are you thinking about adding a granny flat or sleepout to your section? Maybe you seek the solace of a separate space for young adults, a guest house or a low-maintenance home for an older relative to reside. Or perhaps you’re just keen to boost your income and are considering adding an Airbnb to the back of your section. Whatever your vision, if it’s a second dwelling you’re after, Genius Homes has a design for you.
Regardless of what you call it, or how you use it, an additional dwelling is an attractive prospect due to the increased resale value it yields and the versatility it offers. So if you’re considering adding a second dwelling to your property, read on as we cover all the nitty-gritty details you need to know below.
Second dwelling rules and regulations
While adding a second dwelling to your section can seem like a good idea, the complexity around it can put people off. Customers come to us with a wide range of questions so we’ve decided to outline a few of the most common ones here.
Will I have to subdivide to add a second dwelling?
The great news about second dwellings is that you won’t need to subdivide your land to add an extra dwelling. In most circumstances, so long as you meet your local district council rules, a second dwelling can share the same title as your existing home.
Does a second dwelling require building or resource consent?
In New Zealand, the overarching rules for construction, alteration, demolition and maintenance of new and existing buildings stems from the Building Act 2004. From there, each local authority runs the building consent process using district plans to determine what is allowed in each zone.
Whether or not your second dwelling will require building consent and/or resource consent will depend on the size of your second dwelling, the amenities it features, and your local council rules.
If the floor area of your accessory building is under 30 square metres, with no kitchen or bathroom, it likely won’t need permits at all. This 30m² limit was increased from 10m² in 2019, making it easier for kiwis to add simple dwellings in the form of studios, workshops and garden sheds to their property and takes some of the pressure off local councils.
If your second dwelling is larger than 30m², or if you intend to include a bathroom or toilet in your accessory building, you will need building consent. Similarly, if you require a kitchen or kitchenette, you will need resource consent as well as building consent.
It’s important to note too, that in some areas, you may also need to pay a development contributions fee and increased rates because authorities consider that another household unit creates more load on the area’s infrastructure. It’s also important to consider how your second dwelling will be connected to services like sewage, water and electricity. If you’re in a rural location you may need a potable water supply such as rainwater or private water bore and an effluent disposal system.
It’s definitely worth asking your local council to find out what’s allowed in your area or chatting to the Genius Homes team who deal regularly with South Island councils and can help you source the details you need.
How big can my second dwelling be?
The size definitions of what constitutes a second dwelling are again dependent on your local council rules and will also depend on whether your zone is residential or rural. In some areas such as the Selwyn District, a second dwelling can be up to 70m² (excluding any garage) or in others such as the Waimakariri District it can be up to 75m². Some local councils allow second dwellings to be as large as 90m² but may also require the building to be within or outside a certain proximity to the main dwelling. Each council also upholds slightly different standards with respect to height, height to boundary, yard setbacks and coverage.
As each situation is different, and each council follows their own unique rules and regulations, second dwellings are often taken on a case by case basis.

While it may all seem overwhelming, the Genius Homes team are here to help. We offer full project management as part of the prefab home package and will organise the necessary building consents on your behalf, organise the connection to water, sewage and electricity services and can walk you through all the restrictions that apply to your area.
Can a second dwelling be delivered to my property?
Due to the very nature of a second dwelling being a typically smaller home, the delivery process can be fairly straightforward depending on your site.
Our team are prefab delivery experts and have years of experience under their belts navigating homes through narrow crevices, and complex access ways, and can deliver to most of the South Island. However, depending on the site, in some circumstances, delivering a prefab home is not always possible – even for the Genius Homes team.
The best way to find out for sure whether a second dwelling is deliverable to your site is to chat to our team or request an onsite consultation and a member of the team will come to check out your section and chat you through your options.
Will a second dwelling affect my resale value?
Yes, but in a good way. With house prices stretching most buyers, a property with the option to spread the costs is appealing. Buyers can take on tenants to help pay the mortgage, or families can share a home – parents and kids selling two houses to buy one home and a minor dwelling gives both parties a financial break. At the other end of the scale, families that employ a nanny or farming families with workers can provide separate accommodation, or growing teens can escape into their own space. The flexibility and versatility of a property with a second dwelling make it an appealing prospect for many buyers.
Why choose prefabricated for a second dwelling?
Genius Homes prefabs are built in our Timaru factory and then transported to your site once complete. Prefabricated buildings are a means of having a new home added to your property but with minimal disruptions to your property, your privacy, and the day-to-day activities of you and your family. This means less mess on your property and builders and tradesmen are not there for long periods – which is an ideal situation when building a second dwelling.
With the prefab home process being so streamlined, prefab homes are typically more affordable and less prone to delays than most other building options. Unnecessary production costs and waste can be minimised and weather restrictions or damage are easily avoided with our controlled and efficient factory-build system.
Small home designs perfect for second dwellings
Genius Homes have a wide range of 1-bedroom or 2-bedroom designs that tick all the boxes of your 2nd dwelling needs. Take for example our characterful Cottage 1 design below. Featuring one bedroom (with storage), a bathroom, and a tidy kitchen and living space wrapped up in a practical 35m², making this home is a popular second dwelling choice.
 Genius Homes prefabs come fully completed – inside and out. From interiors painted in your choice of colours to floor coverings and kitchens and bathrooms joinery and fixtures installed and kitted out in your preferred styles, we sort it all.
Genius Homes prefabs come fully completed – inside and out. From interiors painted in your choice of colours to floor coverings and kitchens and bathrooms joinery and fixtures installed and kitted out in your preferred styles, we sort it all.
Keep in mind too that our designs can be customised to suit your requirements, including changing the size, floorplan layout and styling – just ask about our customisation options! To view our full range of second dwellings, and more information, check out the brochure below.
Want to know more?
Our team is available to answer any questions you have, on any aspect of a prefab build, including design customisations, managing the consent process, building transportation, site works and landscaping. Get in touch via the form below.
