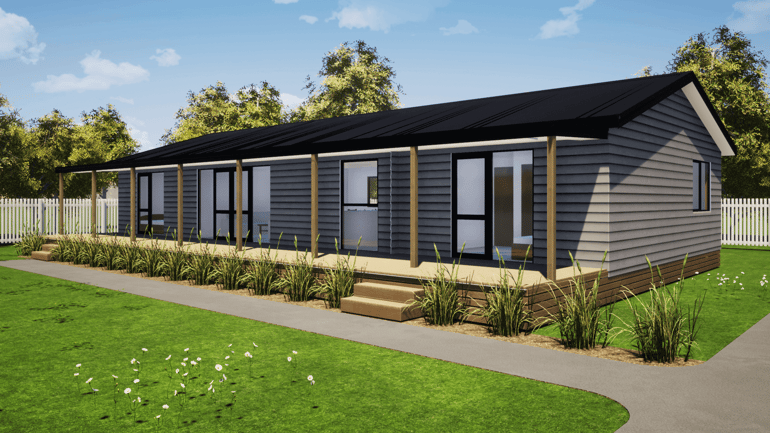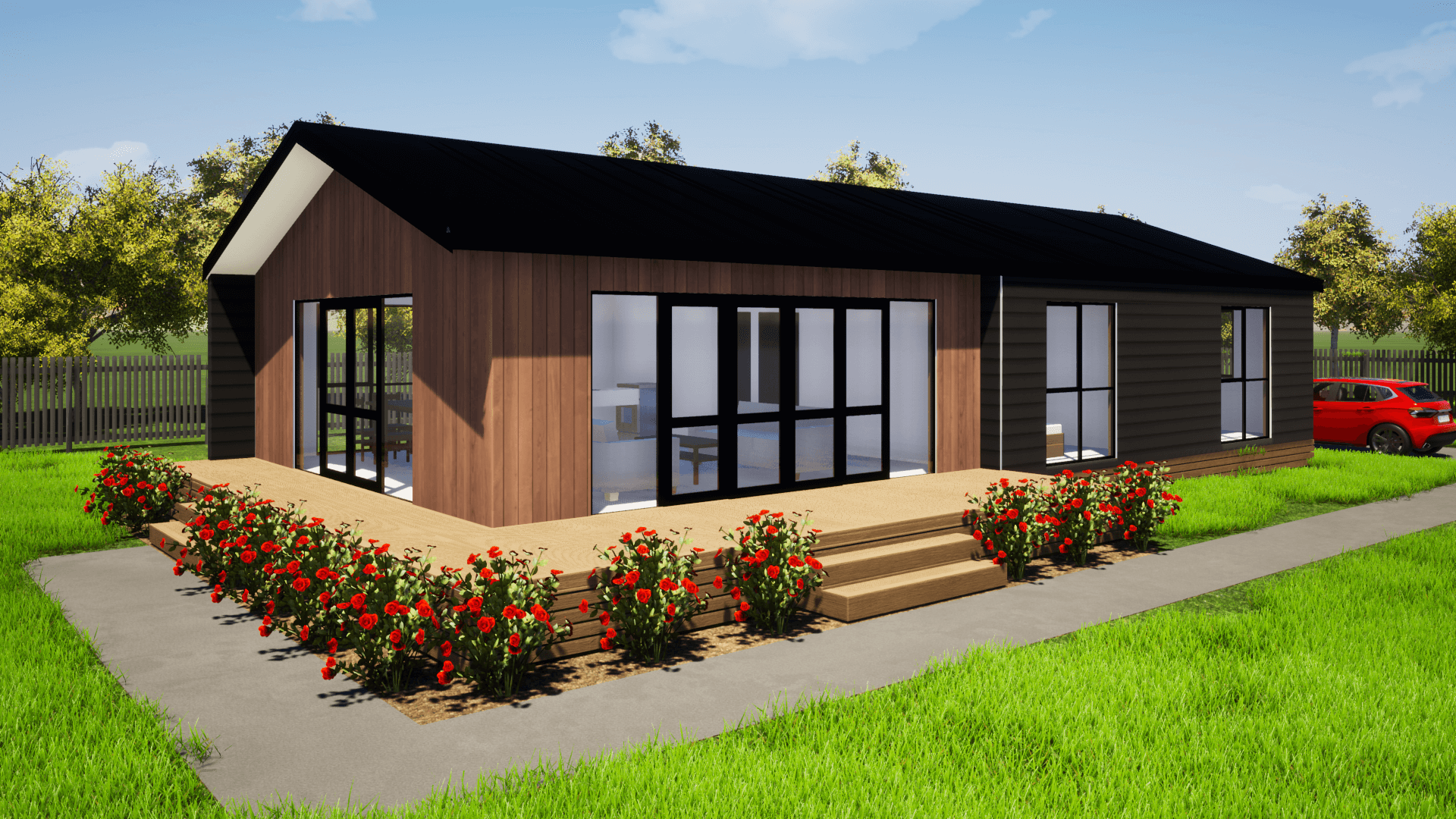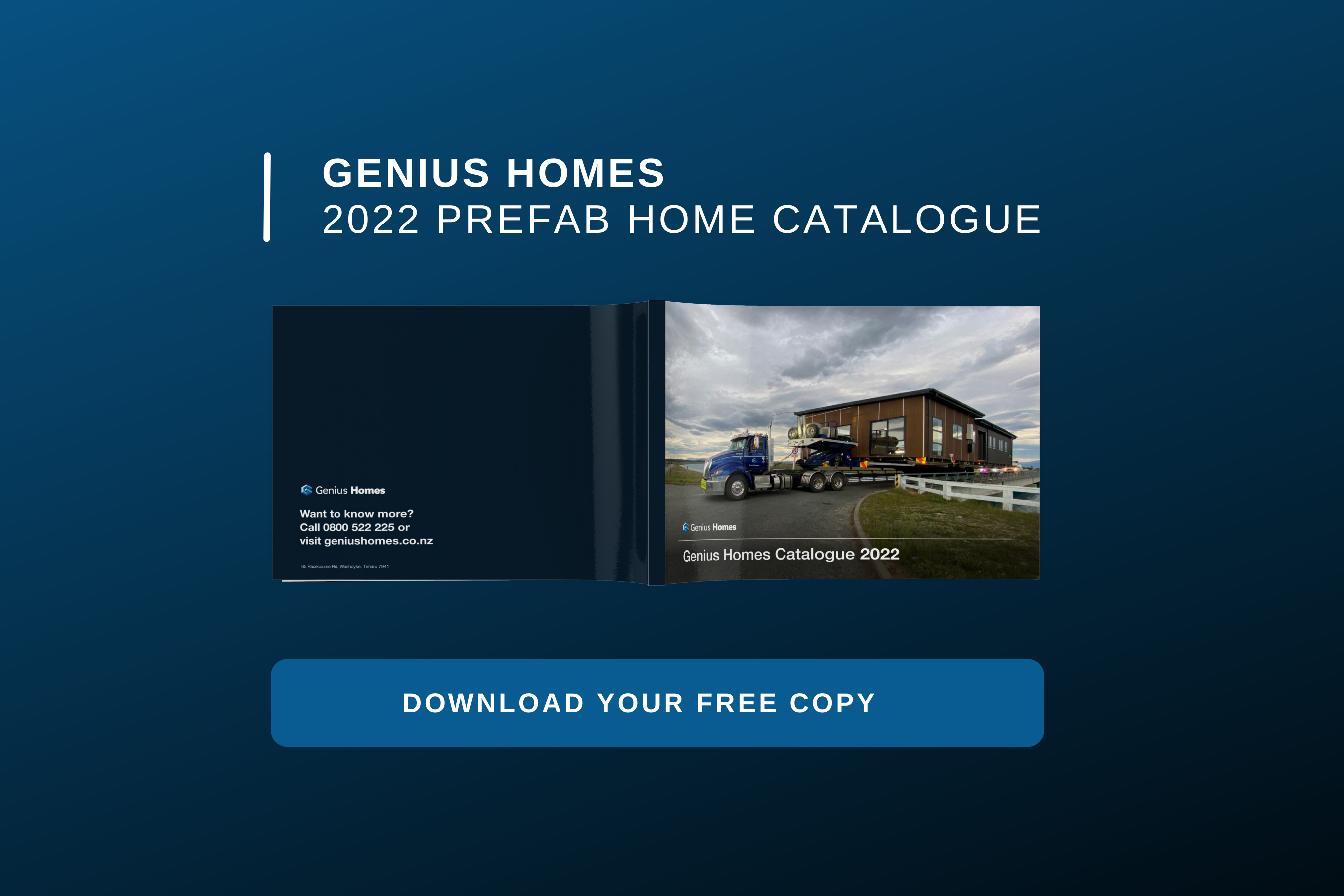Prefab house design trends
We're kicking off the year with a look at the prefab home design trends that we're predicting will grow in popularity in the coming 12 months. Prefab homes in their own right are growing in popularity. More Kiwis are looking to build a brand new home without the hassle of managing an on-site build. But as market demands change and people want a home that's a little bit different, what does this mean for the designs in the coming year?
Country Living
We still anticipate a strong demand in rural areas for traditional cabin designs. A house with a central living and kitchen area forms the 'heart' of the house, where activity centres. Where more modern designs have looked to put the sleeping and living areas at different ends of the house, the traditional home placed living areas at the centre.
This has benefits if the main source of heating is in the living areas as the heat has less distance to travel to reach bedrooms. A traditional rural design is often graced with a generous full-length verandah. Check out our Farm Manager's Home to get a taste of four-bedroom rural living.

Tiny Homes
There have been a bunch of articles on the growing popularity of tiny homes. Kiwis looking to down-size and de-clutter, or to get on the property ladder with a house that won't break the bank.
We can't see this trend going anywhere but up. House prices in some parts of the country are not on their way down at the moment, and some people don't want to spend a chunk of their income on rent. Grabbing a one or two-bedroom home at a fraction of the cost of your average house seems like the logical choice for some.
Add in the savings from a prefab home, and suddenly a brand new two-bedroom house seems well within reach. Take our two-bedroom Moeraki design as an example. It has a good-sized master bedroom with built-in wardrobe, another double spare room, and an open-plan living and dining area that utilises extra space with sliding doors to an outdoor. The compact layout packs in the features by efficiently using the space available, including a laundry cupboard and U-shaped kitchen.
 Practical living
Practical living
Grand is good but when you're looking for a house that offers plenty of bedrooms in a practical package, then something with a smaller footprint might be better. Kiwi families are also looking at carports and garages in their prefab home builds, and even though they want a smaller, practical floor plan, they still want features like ensuite and walk-in wardrobes.
Practical, yet stylish and modern living is exactly what we had in mind when designing our 3-bedroom Tasman. It has a relatively compact 102.4sqm floor plan with sliding doors out to a 39.5 sqm deck that creates additional living space.
 Download the latest Genius Homes product brochure to view our full range of prefab house designs available that align with these design trends, or call our friendly team today with any questions that you have regarding the building process.
Download the latest Genius Homes product brochure to view our full range of prefab house designs available that align with these design trends, or call our friendly team today with any questions that you have regarding the building process.

