Our favourite home designs for summer
It might be hard to believe given the current weather but summer is just around the corner. For many this means firing up the BBQ, dusting off the backyard cricket set and planning a couple of camping trips to explore this epic country we call home. To get into the spirit of the upcoming summer (and maybe to forget the grey weather around us) we've selected our top house designs that make the absolute most of the summer.
By looking at their layout, indoor/outdoor flow and ability to make the most of the daylight hours, these house designs are the cream of the crop for harnessing the summer vibes.
Kyeburn
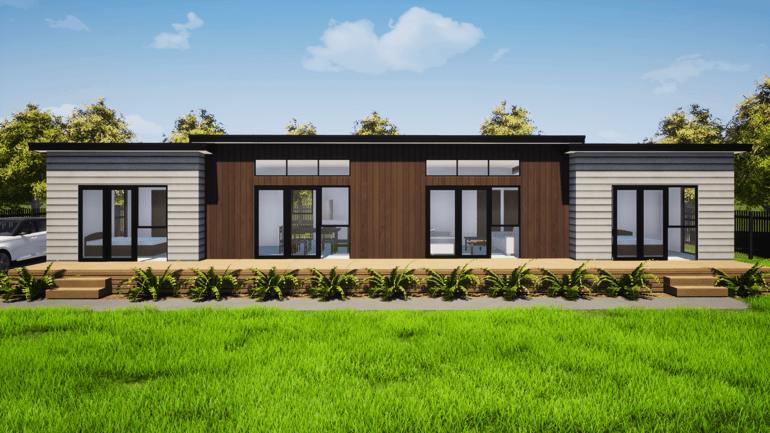
From the outside, it's clear why the Kyeburn makes the list of house designs that fully embrace summer. The second tier high windows allow the light to pour in and giving this home a Northerly orientation means a lot of sunlight during the summer months.
This 3 bedroom, 2 bathroom home maximises the sunlight with its unique floorplan too.
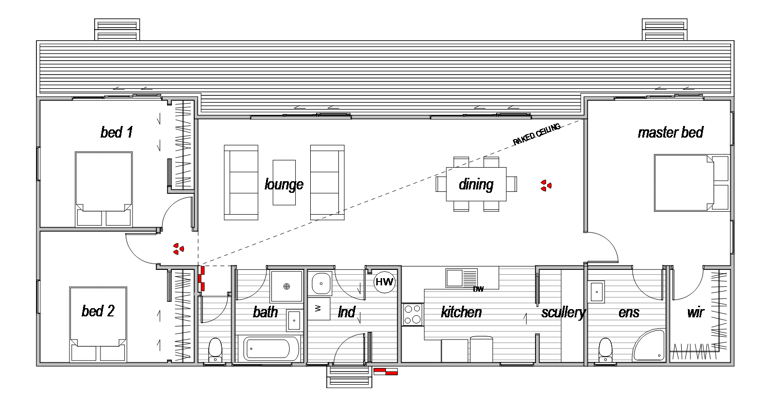
As you can see the Kyeburn places the parts of the home that don't need the sunshine at the back while bathing the living spaces in light. The master bedroom and the 1st guest bedroom face the same direction as the living room and lounge, with all four areas benefitting from sliding doors out onto the full-width deck. While the children play outside the grownups can watch from the deck, lounge, or kitchen area thanks to the tall windows and indoor/outdoor flow.
Rakaia 4

At the larger end of the scale, we have the 4 bedroom with 2 bathroom family home we call the Rakaia 4.
The exterior showcases the tall windows bestowed upon the lounge, dining and kitchen area which naturally benefits North/Westerly location. Watch the sun rise through the dining room windows in the morning and enjoy the setting sun through the lounge and deck area. Doing so also places the bedrooms towards the rear of the house, perfect for creating a cooler, darker sleeping environment with the bedrooms catching the last of the summer sun.
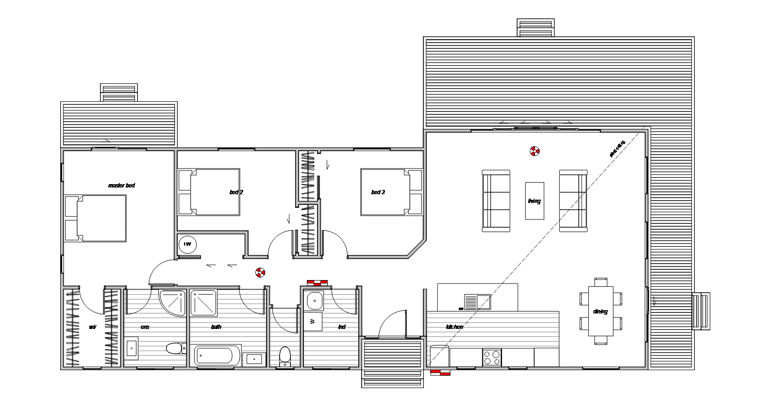
The rakes ceiling gives a sense of height and space while the sliding doors onto the deck complete this feeling by bringing the outdoors in on sunnier days. If you're conscious about noise on the later summer days then consider adding a door to the end of the hallway to reduce noise travel down the corridor - especially if little ones are sleeping. With every bedroom opening onto the deck don't be surprised if your Christmas guests decide to venture outside in their pyjamas to grab some fresh air before opening presents.
Pukaki 2

If it's compact you're after then look no further than the Pukaki 2! This 2 bedroom, 1 bathroom home may seem small at under 100 sqm but it packs a lot into its smaller floor plan, not least some great features for summer!
Similar to the Kyeburn it focuses the living spaces towards the front of the home, where large double glazed windows stop the home from becoming too hot while the light streams into the living, dining and kitchen area.
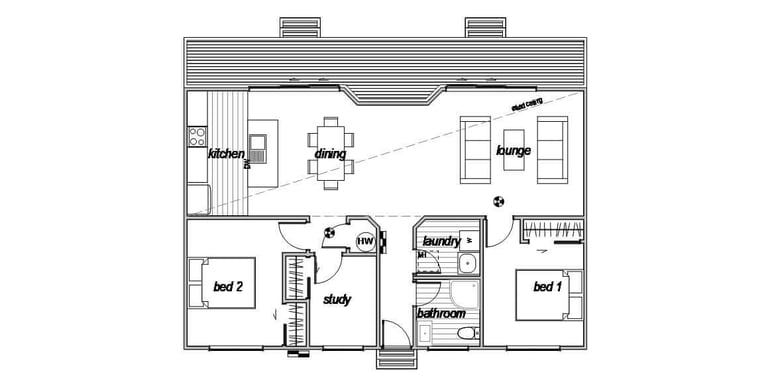
And if the long summer day turns into a slightly chilly night the smart layout of the Pukaki 2 means the wood burner is in the centre of the home encouraging nice and even heat distribution with minimal effort. If you don't fancy a study then consider removing it and using the space for a walk-in-wardrobe and ensuite for the convenience of a bigger home, without any of the long hours of cleaning!
Manager's Home

Designed as part of our farm home range the Manager's Home design hides one of the best floor plans for maximising the summer. The Manager's home offers cooling shelter from the sun in the form of its full-length verandah making a nice cold drink on the deck is the perfect way to end a day.
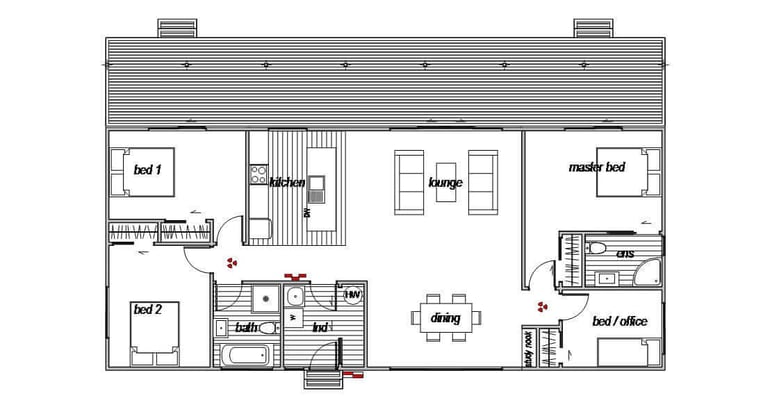
Developed as a farm home, the Manager's Home features an entrance that conveniently enters through the laundry enabling mucky feet and dirty hands to be dealt with before they make their way into the home.
The smallest room can be a perfect spare bedroom for guests when the house is bursting over the holiday season and can return to an office or study when the busy period passes. This home offers a lot in a practical and summer-focused package.
If you're feeling slightly overwhelmed by all the options, or need a little assistance in choosing your perfect home, then don't worry we have you sorted. We have an interactive dream home finder that you can use to input your perfect specifications and we'll show you the house designs that match.
It's just another way that we're taking the hassle out of homebuilding.





