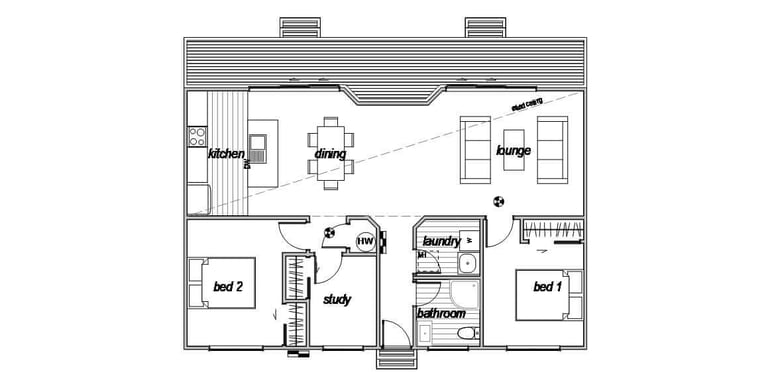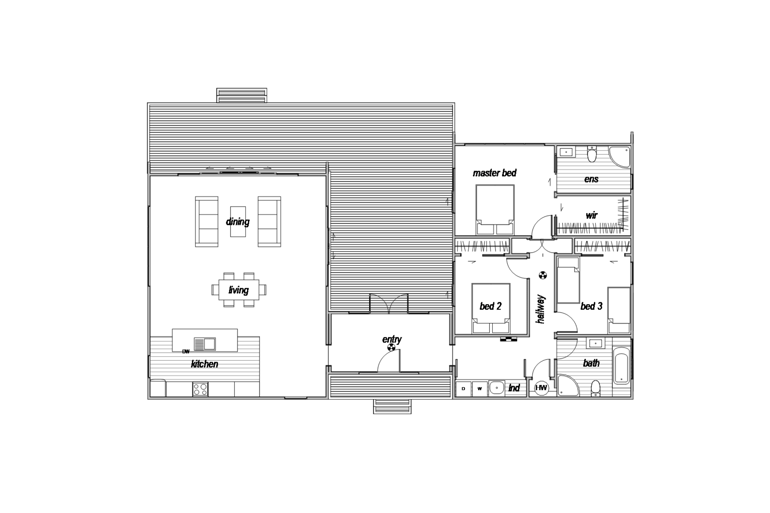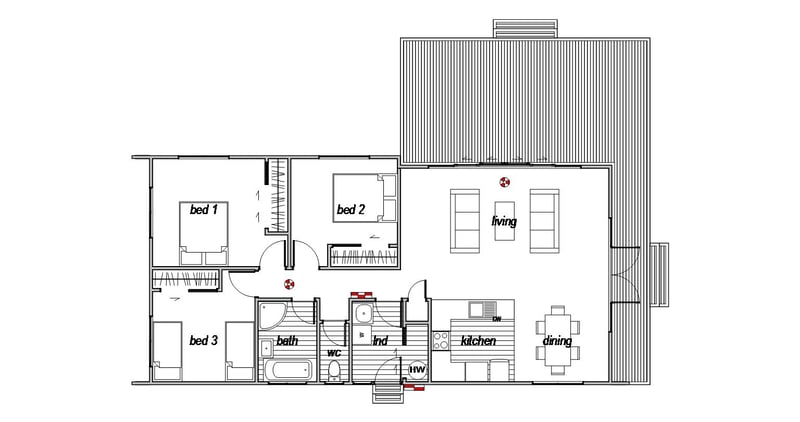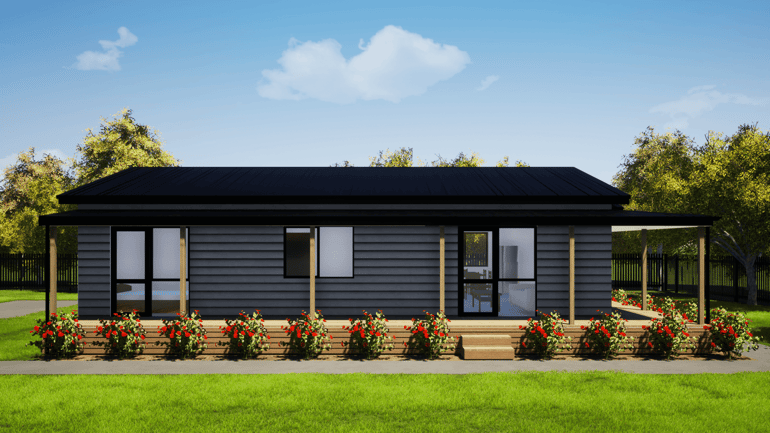How to pick the perfect house plan
Building a home is a big life decision and an investment that you want to get right. Whether you’re planning your first family home, a second dwelling, a holiday getaway or retirement spot, it’s important to choose a fit-for-purpose floor plan. Your house design should align with your lifestyle and future plans, as well as still fitting into your budget.
We’ve compiled some tips below of what you should consider when choosing a floor plan to help ensure your home meets your current and long term needs while avoiding any costly alterations in the future.
Determine your budget
First things first, when building a house it’s important to determine a budget that you can afford and stick to. Researching and understanding what type of home you can build with this amount of money is critical in the early stages, as this will help you choose a house plan that is realistic and attainable.
It’s always worth having some wriggle room in the final amount. Unexpected costs can appear and even if things go fully to plan a few upgrades here and there quickly add up! With house plans, you can either maximise your budget on the design and have relatively basic internal features or you can balance a great design with reasonably up-specced interior features.
Priority features
When deciding between the various house plans, it’s helpful to establish your absolute ‘must-have’ list. Determine the features in a home that are your non-negotiables, such as sufficient storage, 3-bedrooms or an internal-accessed double garage. Following on from this, create another list that outlines your dream preferences by asking yourself what you have always wanted in a home. It may be luxury inclusions, such as a walk-in wardrobe, scullery or a large entertaining area.
While you may not have the budget or floor space to include everything, combining the required practical features with a few priority indulgences means that you will end up with a space that you enjoy living in! Our Dream Home Finder means that you can search all of our floor plans based on the included features and figure out the perfect solution for your unique requirements. You may also like to view our most common house plan upgrades.
House design with room to grow
Choosing a house design with a level of flexibility is important so that it will evolve with you in the different stages of life. You should consider not just the size of your family now, but how big you anticipate it growing in the future. As your children leave home it’s also great to be able to utilise the extra space and create a hub for your hobbies, guest room or home office.
A 2-bedroom home like the Pukaki design below provides affordability and flexibility for an evolving small family. Having a study can enable a small bed or pull-out sofa to be added to create a level of versatility to the room. It can then become a nursery if your family expands, and when your child grows out of a small room the guest bedroom can become their room and the study an occasional spare.
 If your budget is tight, you may also like to consider a floor plan that will allow for extensions in the future, once you’ve saved enough money to carry these out.
If your budget is tight, you may also like to consider a floor plan that will allow for extensions in the future, once you’ve saved enough money to carry these out.
Architectural style
It’s important to research and select an architectural style that matches your tastes, as this will set the overall tone for your home. When it comes to aesthetics, determine if you prefer a traditional-looking home such as the villa pictured below, or a more sleek, modern alternative. Also, consider if the look and feel you choose for your home matches with the surrounds. Not only will the exterior style you opt for have a big impact on your home’s street appeal, but it will also influence the floor plan of your home too, such as the roof pitch, entryways and window placements.
Site requirements
If you have already purchased a section for your new home, the size or slope of the site may have an impact on the floor plans that are suitable. It’s important to be aware of your measurements, allocated house platform and any building restrictions. We have many different house plan options to allow for your unique site requirements.
House placement
While the house plan you choose may tick all the boxes on paper, it’s also important to consider it’s layout on the site. If there is a view that you are wanting to capture, do the larger windows or doors face towards it? Does the outdoor entertaining area catch the afternoon sun? Are the bedrooms located away from any noisy streets?
A house’s location on the site will also influence many aspects of passive design. For example, the glazing for living spaces in houses should face north for maximum solar gain and improved energy efficiency. Visiting your site at different times of the day can help to establish these requirements before you confirm your house design.
Is bigger always better?
When deciding on an appropriate size for your house design, it’s important to factor in your current lifestyle, family size, hobbies and future plans, as well as balancing these against your budget. It can be helpful to measure the rooms of your current home and compare them to what is on the plans. Alternatively, you can use tape to map the design out on the floor. How do you feel in these spaces? Is the room too big or too small for its purpose? Does the furniture you intend to move to your new home fit?
Bigger homes are great for those with a large family or who regularly host gatherings or out-of-town guests, as well as those who work from a home office. The Benmore design’s living wing provides a perfect area for entertaining while minimising noise in the three bedrooms. The living room also opens up onto a deck with sliding doors to maximise the indoor-outdoor flow.  Home-entertaining can also still be achieved with a smaller floor plan that still includes an open living area and decking, providing good indoor-outdoor flow for long summer evenings. The Tasman design below gives a size perception beyond its measurements by incorporating double sliding doors onto a large deck area. The deck itself is a similar size to the living room, therefore the usable space for entertaining is doubled!
Home-entertaining can also still be achieved with a smaller floor plan that still includes an open living area and decking, providing good indoor-outdoor flow for long summer evenings. The Tasman design below gives a size perception beyond its measurements by incorporating double sliding doors onto a large deck area. The deck itself is a similar size to the living room, therefore the usable space for entertaining is doubled!
 Homes with a smaller floor space are also a popular option for those who have a smaller family unit, want to reduce their environmental footprint, or are looking for a low-maintenance alternative. However just because the size is smaller, does not mean that dream features need to be compromised. See our range of 2-bedroom house designs to discover layouts that pack a lot into a space-considerate floor plan.
Homes with a smaller floor space are also a popular option for those who have a smaller family unit, want to reduce their environmental footprint, or are looking for a low-maintenance alternative. However just because the size is smaller, does not mean that dream features need to be compromised. See our range of 2-bedroom house designs to discover layouts that pack a lot into a space-considerate floor plan.
Choosing a great floor plan is about understanding how you want to live and finding a plan that helps you achieve that lifestyle. While there may be compromises required due to budget or site constraints, it’s important to establish a list of non-negotiables and then keep an open mind about the rest.
If you see a plan you like from Genius Homes, but find it's not 100% perfect for your needs then don't hesitate to ask if it can be changed. Many designs are tweaked and we also include free redesigns during the planning phase to make it even easier to build your dream home without compromising. As most housebuilders charge for re-drawings you're immediately ahead by choosing Genius Homes.
To view our full range of floor plans, download the Genius Home Catalogue. Alternatively, if you would like to chat about a house design with a specialist feel free to contact us directly.


