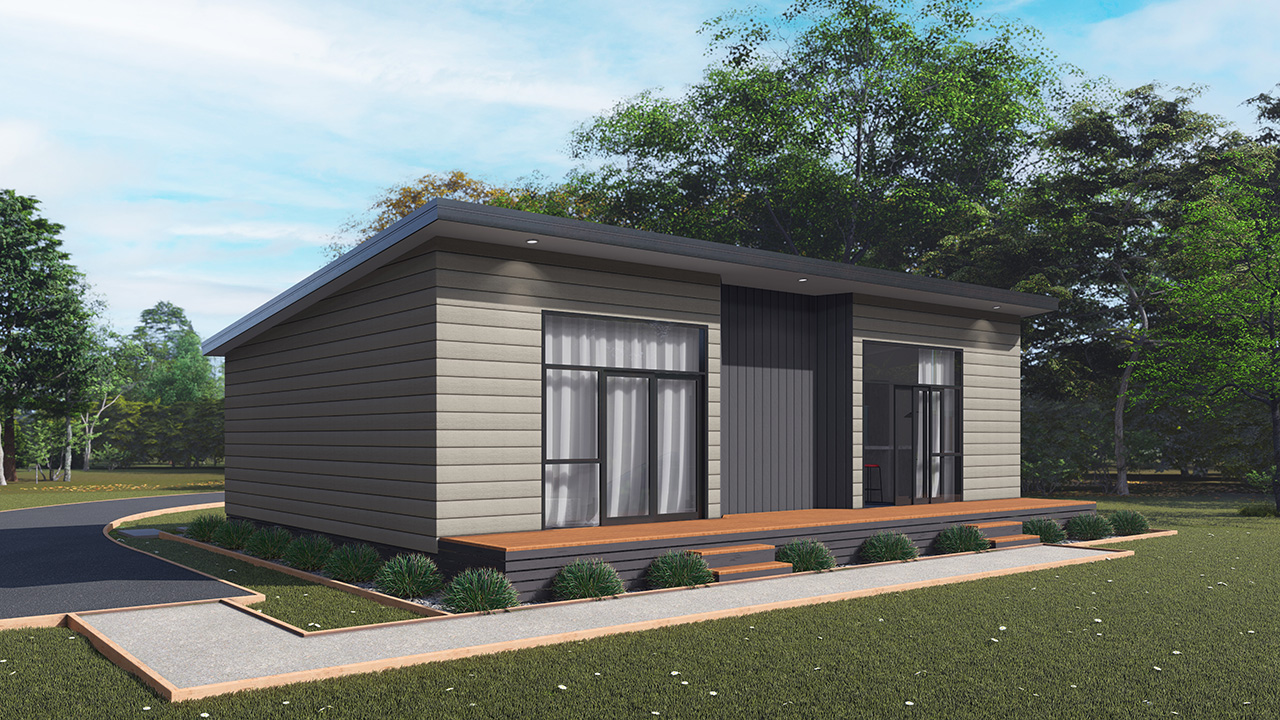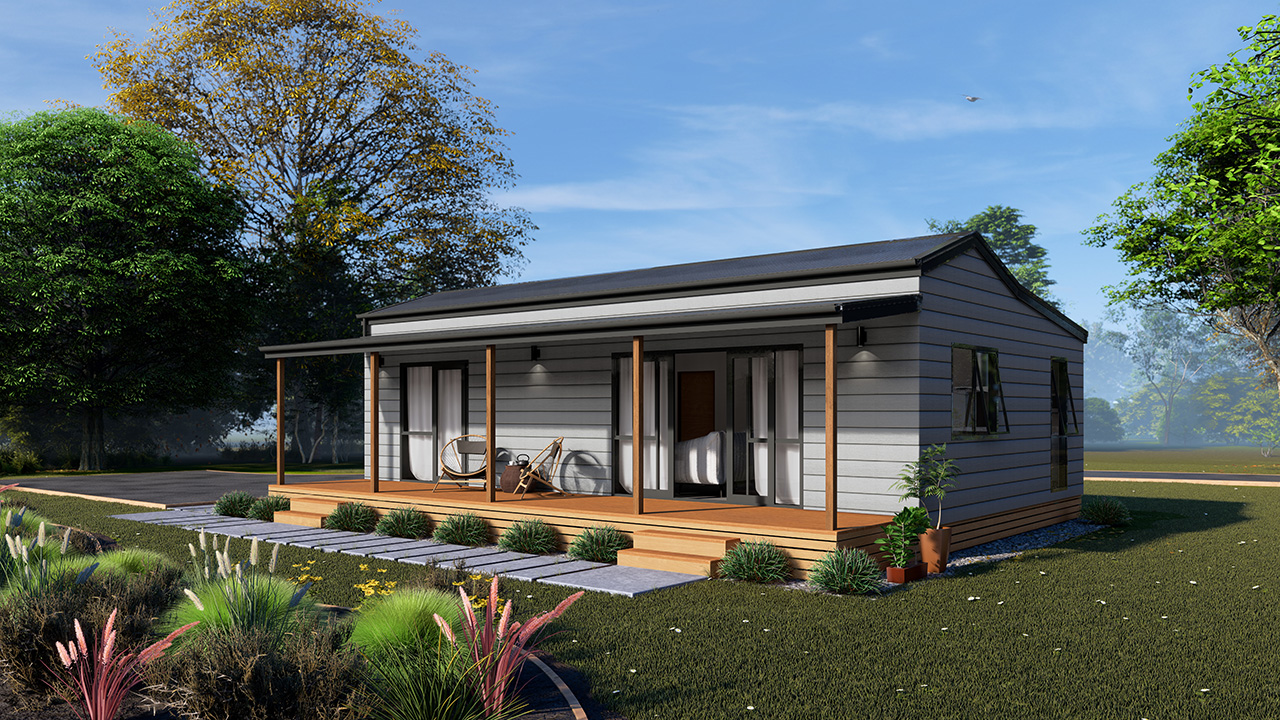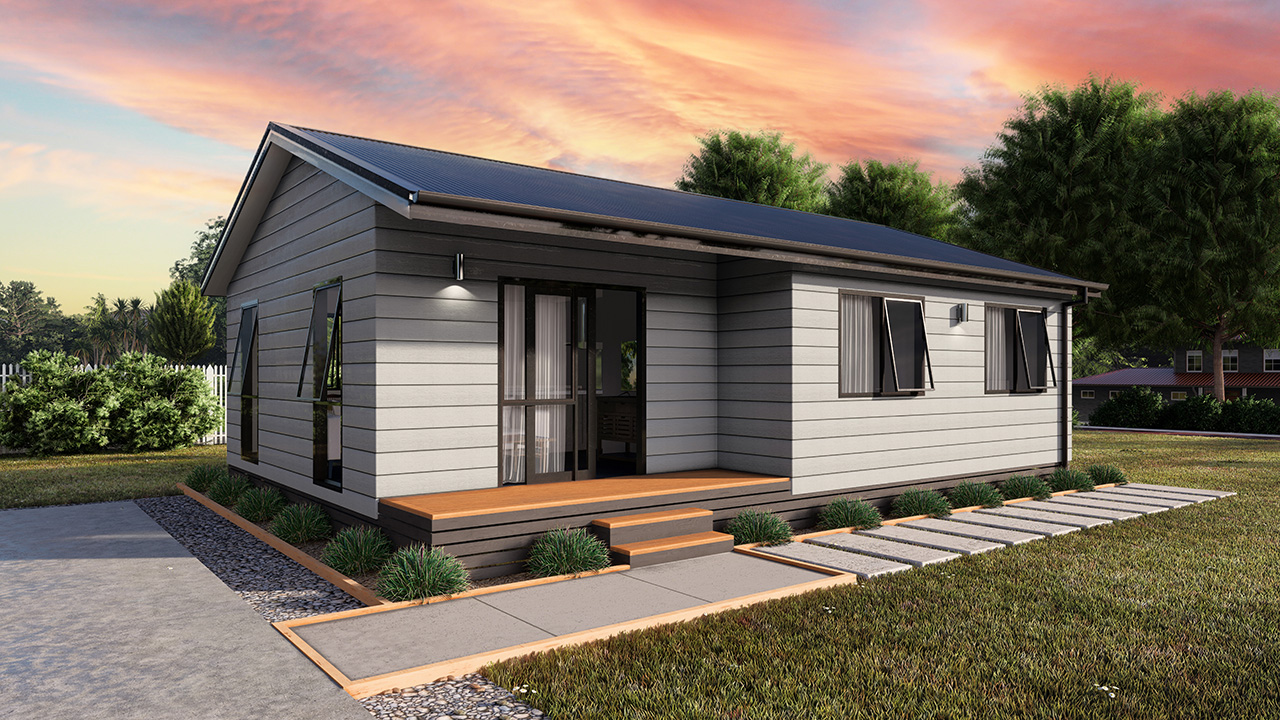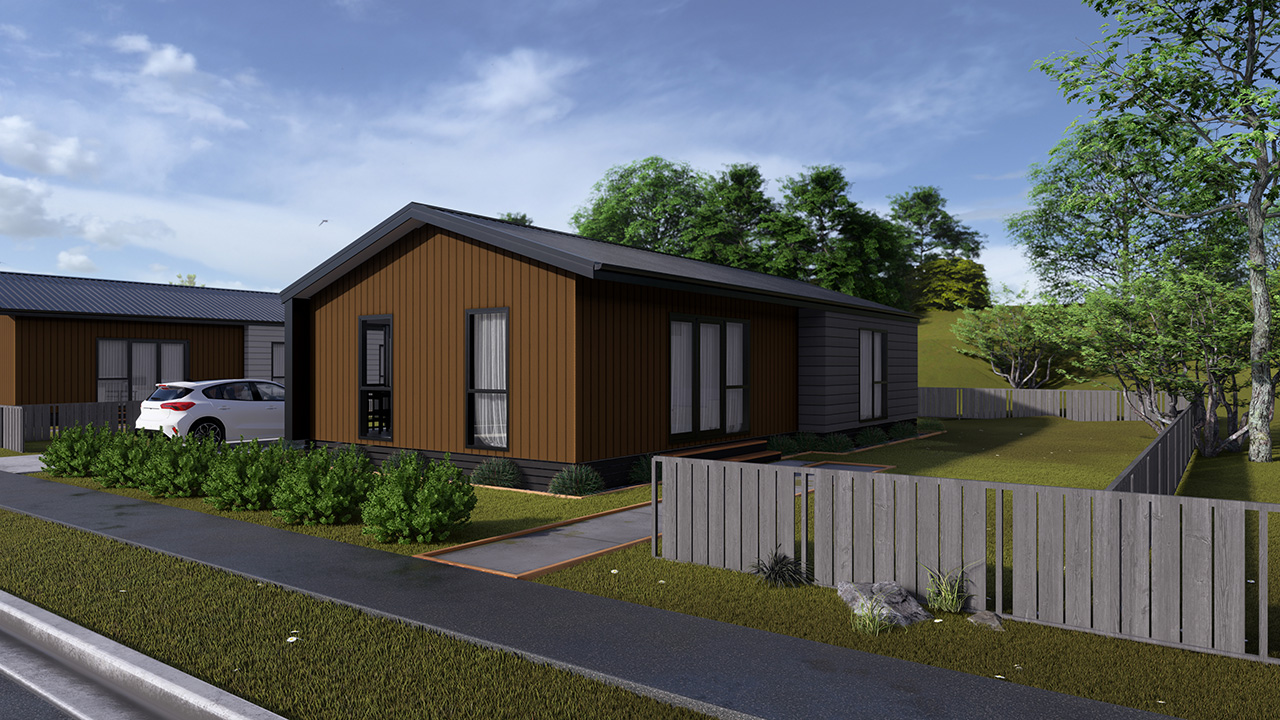Our favourite 2 bedroom tiny house plans
Whether you are a first-time homebuyer, investor, retiree, or looking to downsize, our 2-bedroom homes will fit your lifestyle perfectly.
In this article, we share our favourite house plans from the 2-bedroom range. We share specifications, popular features, and ideas to make these smaller homes work for you.
Pukaki 2
The Pukaki 2 is ideal for those who want to entertain, downsize, or work from home. The home office, family bathroom, separate laundry, storage, and inviting deck area make this layout a practical and cleverly designed setup for modern life.
-
2 bedrooms
-
1 bathroom
-
93 m² living area
-
19 m² deck area
-
12 metres long by 7.8 metres wide
Office space
The tidy office space is perfect for focused work or crafts. The 5.1 m2 space offers plenty of room to spread out work or hobbies and shut it off from the rest of the house.
Hidden facilities
The fully enclosed laundry room is cleverly hidden in the hallway, making it easy to hide washing baskets and clutter out of sight.
Smart design
The open-plan living, dining, and kitchen effortlessly open up to the deck through slider doors. This is perfect for maximising the sunshine all year round and ideal for hosting friends and family.
Cottage 2
The Cottage 2 layout is popular as a holiday home or second dwelling, offering a clever combination of modern and traditional. It has open-concept living, plenty of built-in storage, and a deck that runs the full length of the house.
-
2 bedrooms
-
1 bathroom
-
71.2 m² living area
-
21.6 m² deck area
-
10.8 metres long by 6.6 metres wide
Full-length deck
The full-length verandah makes it easy to unwind sheltered from the sun. It can be accessed from the main living area and the primary bedroom, maximising indoor-outdoor flow.
Breakfast bar and kitchen layout
With key appliances surrounding the chef in a clever U-shaped layout, the kitchen is ideal for preparing, cooking, and serving food. The bar leaners on the breakfast bar also provide a convenient spot to eat and socialise.
Built-in storage
Both double bedrooms feature built-in storage with sliding doors. This provides easy access to both sides of the wardrobe's interior, without encroaching on the rest of the room. The hot water cylinder and washing machine are cleverly hidden away in the bathroom, making room for additional shelving solutions.
Oxford 2
This small layout is often used for farm homes and holiday homes. With a front entrance for welcoming guests and a private back entrance through the laundry, this home is perfect for people with busy lifestyles. Complete with double-sized bedrooms, built-in wardrobes, a full-sized bathroom, and a separate toilet, this home is a practical addition to any property.
-
2 bedrooms
-
1 bathroom
-
69 m² living area
-
4.5 m² deck area
-
10.2 metres long by 7.2 metres wide
Second entrance
The rear entry via the laundry room makes it easy to remove muddy boots or clean sandy feet before entering the rest of the home. It’s also close to the bathroom, making it ideal for showering after a day on the farm or a swim at the beach.
Open layout
The open-plan living space is ideal for hosting, featuring a generous kitchen, dining, and living room. You can effortlessly open the sliding door to the deck to bask in the summer sun and get that much-needed indoor/outdoor flow.
Separate toilet
In addition to the spacious family bathroom and laundry, the separate toilet makes it easy to share this home. This is also near the rear entrance so you can access it without taking your boots off.
Ohau Select
Whether you’re a first-time buyer, are looking to invest, or are ready to downsize, the Ohau is a smart choice. This stylish home features a seamless layout, generous built-in storage, a private ensuite, a practical entryway, a separate toilet, and effortless flow from the living area to the deck.
-
2 bedrooms
-
2 bathrooms
-
90.7 m² living area
-
11.8 m² deck area
-
13.2 metres long by 7.2 metres wide
Second entrance
This design also features a rear entry via the laundry room, providing a practical space to remove muddy boots, clean sandy feet, or take washing out to the line.
Built-in storage
Both bedrooms feature generous wardrobe space. The primary bedroom has double wardrobes spanning the width of the room and maximising storage capacity.
Ensuite bathroom
This layout features a convenient ensuite for the primary bedroom. This way, both bedrooms have a designated bathroom, increasing the sense of privacy and luxury.
Efficient construction – the Select Range
Our Select range is designed for smaller budgets and quicker timeframes. Building in our specialised factory means we have tighter control over construction and can meet deadlines sooner. This also means we can complete the build at any time of the year.
For more information on the Select Range, click here.
Designs for granny flats NZ
Are you looking for the ideal small layout to use as a granny flat or second dwelling? Check out our full range of 1-bedroom and 2-bedroom Second Dwelling designs in our catalogue. Inside, you’ll find everything you need to know about our smallest house plans, including specifications, floor plans, and more.
Download our Second Dwellings Catalogue
2-bedroom house plans NZ
If you’re planning to build a house in the South Island, the Genius Homes team is here to help. We build and deliver homes all over the South Island, including 2-bedroom homes, 3-bedroom homes, 4 and 5-bedroom homes, farm homes, and accommodation.
We're committed to delivering exceptional workmanship before, during, and after construction. Key advantages of working with us include:
- Delivery around the South Island
- Free on-site consultations
- Free factory tours
- Customisable designs
- Sustainable construction
- Quality materials from trusted brands
- 24-month maintenance-free guarantee
We’ll manage the whole project from start to finish so all you have to do is get ready to move in. To get started, contact the team for advice or find a house plan in our range.
Discover our range of 2 bedroom house plans





